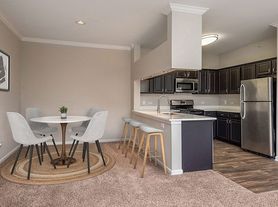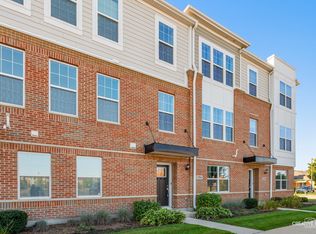Location! Location! Location! Fabulous 3 Bedroom + Loft, 2.1 Bath townhome with beautiful pond views! Highly desirable SIGNATURE CLUB subdivision. Wood laminate floors in Kitchen/SS Appliances, granite & tile backsplash. Generous dining area & soaring 2-story living room with lots of windows for abundant light. Primary bedroom suite with walk-in closet & separate shower & vanity area. 2nd floor laundry. Patio with pond view!! Enjoy being close to shopping, restaurants, grocery stores, coffee shops, a theater, and a gym. The 95th street library, parks, and more are just a short distance away. Close proximity to Springbrook Prairie Path, golf and outdoor activities. Convenient to downtown Naperville, Rt 59 Mall area and great commuter location too - easy access to Rt 59 and I88. Plus, benefit from being part of the award-winning Naperville School District, with Elementary & Middle school nearby. Security deposit $5700. Credit scores must be over 720 for all adults 18 or older - no exceptions. Monthly income needs to be 4 times of the rent. Application fee $47 per person covers credit & background checks. NO PETS.
Townhouse for rent
$2,850/mo
3261 Cool Springs Ct, Naperville, IL 60564
3beds
1,719sqft
Price may not include required fees and charges.
Townhouse
Available now
No pets
Central air
In unit laundry
2 Attached garage spaces parking
Natural gas, forced air
What's special
Beautiful pond viewsPrimary bedroom suitePatio with pond viewGranite and tile backsplashGenerous dining areaWood laminate floorsWalk-in closet
- 1 day |
- -- |
- -- |
Travel times
Facts & features
Interior
Bedrooms & bathrooms
- Bedrooms: 3
- Bathrooms: 3
- Full bathrooms: 2
- 1/2 bathrooms: 1
Heating
- Natural Gas, Forced Air
Cooling
- Central Air
Appliances
- Included: Dishwasher, Dryer, Range, Refrigerator, Washer
- Laundry: In Unit, Upper Level
Features
- Cathedral Ceiling(s), View, Walk In Closet
- Flooring: Hardwood
Interior area
- Total interior livable area: 1,719 sqft
Property
Parking
- Total spaces: 2
- Parking features: Attached, Garage, Covered
- Has attached garage: Yes
- Details: Contact manager
Features
- Exterior features: Asphalt, Attached, Carbon Monoxide Detector(s), Cathedral Ceiling(s), Exterior Maintenance included in rent, Garage, Garage Door Opener, Garage Owned, Gardener included in rent, Heating system: Forced Air, Heating: Gas, Loft, No Disability Access, On Site, Patio, Pond, Roof Type: Asphalt, Scavenger included in rent, Snow Removal included in rent, Stainless Steel Appliance(s), Upper Level, View Type: Back of Property, Walk In Closet, Water included in rent
- Has view: Yes
- View description: Water View
- Has water view: Yes
- Water view: Waterfront
Details
- Parcel number: 0701092040510000
Construction
Type & style
- Home type: Townhouse
- Property subtype: Townhouse
Materials
- Roof: Asphalt
Condition
- Year built: 2000
Utilities & green energy
- Utilities for property: Water
Building
Management
- Pets allowed: No
Community & HOA
Location
- Region: Naperville
Financial & listing details
- Lease term: Contact For Details
Price history
| Date | Event | Price |
|---|---|---|
| 10/28/2025 | Listed for rent | $2,850$2/sqft |
Source: MRED as distributed by MLS GRID #12505422 | ||
| 9/11/2025 | Listing removed | $2,850$2/sqft |
Source: MRED as distributed by MLS GRID #12461668 | ||
| 9/3/2025 | Listed for rent | $2,850+5.6%$2/sqft |
Source: MRED as distributed by MLS GRID #12461668 | ||
| 2/7/2024 | Listing removed | -- |
Source: MRED as distributed by MLS GRID #11897874 | ||
| 1/22/2024 | Price change | $2,700-6.9%$2/sqft |
Source: MRED as distributed by MLS GRID #11897874 | ||

