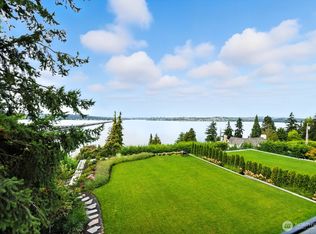Shimmering views of the water, city and mountains intermingle with seventy feet of sandy beach and a resort state of mind in this dreamy home nestled at the water's edge in Medina. Evoking a sense of whimsical luxury, the home offers 3,000 square feet of thoughtful living space with a waterfront playground designed for true fun in the sun at the edge of the golden pond. The heart of the home lies within in its great room. Vaulted ceilings and skylights enliven the room and prepare the stage of walls of windows that invite the beauty of the lakefront in. Begin the day with a cup of coffee in hand and ever-changing vistas best enjoyed from the window-enclosed eat-in area or through sets of French doors that flow to the main deck. When entertaining, a spiral staircase connecting the main and upper decks affords a perfect bird's eye view of guests mingling below and the glimmer of the water lapping along your private shoreline. The dock offers a lovely front row seat to the lake's lively activities, while deep water moorage is ready to accommodate the needs of the avid boater. As the sun slips below the skyline, embark on a culinary creation in the chef's kitchen before enjoying a fireside evening--from the warmth of the cozy living room or beneath the stars at the waterside fire-pit. A spacious upper primary suite provides the moment of respite you need at the end of the day, complete with a sitting area, walk-in closet and spa-like five-piece ensuite bath. Residents and guests alike will enjoy three additional comfortable bedrooms, one on the upper level and two on the main. Designed for the flexibility and comfort one needs for daily living and seamless entertaining, this is your own private oasis. For those seeking an entirely new lifestyle upon the shores, model renderings have been created to showcase the possibility of the .531-acre lot. The rendering concepts provided herein encompass an 8,000 square foot residence with 5-6 bedrooms, 6 baths, and a suite of amenities to consider: home office, open concept living/kitchen/dining, mud room, covered outdoor area with BBQ, spacious entertaining decks, wine and fitness space, and more. The above amenities are only considered in a conceptual model and do not have developed plans to market, as a discerning client will most certainly crave the flexibility to develop a vision that is truly their own.
This property is off market, which means it's not currently listed for sale or rent on Zillow. This may be different from what's available on other websites or public sources.
