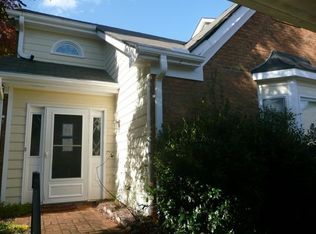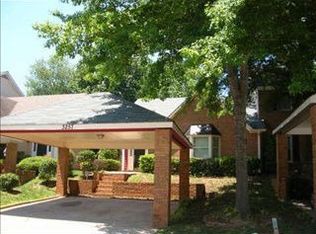Closed
$365,000
3261 Heatheridge, Duluth, GA 30096
3beds
1,920sqft
Townhouse
Built in 1990
3,049.2 Square Feet Lot
$357,100 Zestimate®
$190/sqft
$2,285 Estimated rent
Home value
$357,100
$329,000 - $389,000
$2,285/mo
Zestimate® history
Loading...
Owner options
Explore your selling options
What's special
Don't miss out on this move-in ready 3 bedrooms 3 full bath townhome within walking distance to downtown Duluth which features shopping, restaurants, parks, library, and post office. Brand new carpet has been installed upstairs, fresh paint throughout, and all new fixtures. The kitchen has stainless steel appliances, granite countertops, and an eat-in kitchen. The main floor also includes a bedroom, full bathroom, dining room, family room, and a sunroom. Upstairs you will find the owner's suite with an on-suite bathroom and walk-in closet, laundry room, and an oversized bedroom with a full bathroom and two closets. As an added benefit, the preferred lender for this property is offering a $6,000 lender credit for first-time home buyers or a $2,000 gift card to Home Depot or Lowes if you are not a first-time home buyer. Meticulously maintained, this home is ready for you to move in and enjoy!
Zillow last checked: 8 hours ago
Listing updated: December 16, 2024 at 06:03am
Listed by:
Sarah Dykstra 561-721-5828,
Dwelli
Bought with:
Christopher Mallard, 380924
Neighborhood Assistance Corp.
Source: GAMLS,MLS#: 10405078
Facts & features
Interior
Bedrooms & bathrooms
- Bedrooms: 3
- Bathrooms: 3
- Full bathrooms: 3
- Main level bathrooms: 1
- Main level bedrooms: 1
Heating
- Natural Gas
Cooling
- Ceiling Fan(s), Central Air, Electric
Appliances
- Included: Dishwasher, Disposal, Gas Water Heater, Microwave, Oven/Range (Combo), Refrigerator, Stainless Steel Appliance(s)
- Laundry: In Hall, Upper Level
Features
- Double Vanity, Walk-In Closet(s)
- Flooring: Carpet, Hardwood, Tile
- Basement: None
- Number of fireplaces: 1
Interior area
- Total structure area: 1,920
- Total interior livable area: 1,920 sqft
- Finished area above ground: 1,920
- Finished area below ground: 0
Property
Parking
- Parking features: Carport
- Has carport: Yes
Features
- Levels: Two
- Stories: 2
Lot
- Size: 3,049 sqft
- Features: Other
Details
- Parcel number: R6294 295
Construction
Type & style
- Home type: Townhouse
- Architectural style: Brick Front
- Property subtype: Townhouse
Materials
- Brick, Concrete
- Roof: Composition
Condition
- Resale
- New construction: No
- Year built: 1990
Utilities & green energy
- Sewer: Public Sewer
- Water: Public
- Utilities for property: Other
Community & neighborhood
Community
- Community features: None
Location
- Region: Duluth
- Subdivision: McClure Place
HOA & financial
HOA
- Has HOA: Yes
- HOA fee: $300 annually
- Services included: Maintenance Grounds
Other
Other facts
- Listing agreement: Exclusive Right To Sell
Price history
| Date | Event | Price |
|---|---|---|
| 12/13/2024 | Sold | $365,000$190/sqft |
Source: | ||
| 11/10/2024 | Pending sale | $365,000$190/sqft |
Source: | ||
| 10/31/2024 | Listed for sale | $365,000+187.6%$190/sqft |
Source: | ||
| 9/18/1998 | Sold | $126,900+5.8%$66/sqft |
Source: Public Record | ||
| 11/9/1995 | Sold | $120,000$63/sqft |
Source: Public Record | ||
Public tax history
| Year | Property taxes | Tax assessment |
|---|---|---|
| 2024 | $3,132 +18.5% | $134,120 +0.5% |
| 2023 | $2,643 -8.7% | $133,480 +9.4% |
| 2022 | $2,894 +23.1% | $122,000 +31.7% |
Find assessor info on the county website
Neighborhood: 30096
Nearby schools
GreatSchools rating
- 7/10Chattahoochee Elementary SchoolGrades: PK-5Distance: 1 mi
- 7/10Coleman Middle SchoolGrades: 6-8Distance: 0.5 mi
- 6/10Duluth High SchoolGrades: 9-12Distance: 0.6 mi
Schools provided by the listing agent
- Elementary: Chattahoochee
- Middle: Coleman
- High: Duluth
Source: GAMLS. This data may not be complete. We recommend contacting the local school district to confirm school assignments for this home.
Get a cash offer in 3 minutes
Find out how much your home could sell for in as little as 3 minutes with a no-obligation cash offer.
Estimated market value
$357,100
Get a cash offer in 3 minutes
Find out how much your home could sell for in as little as 3 minutes with a no-obligation cash offer.
Estimated market value
$357,100

