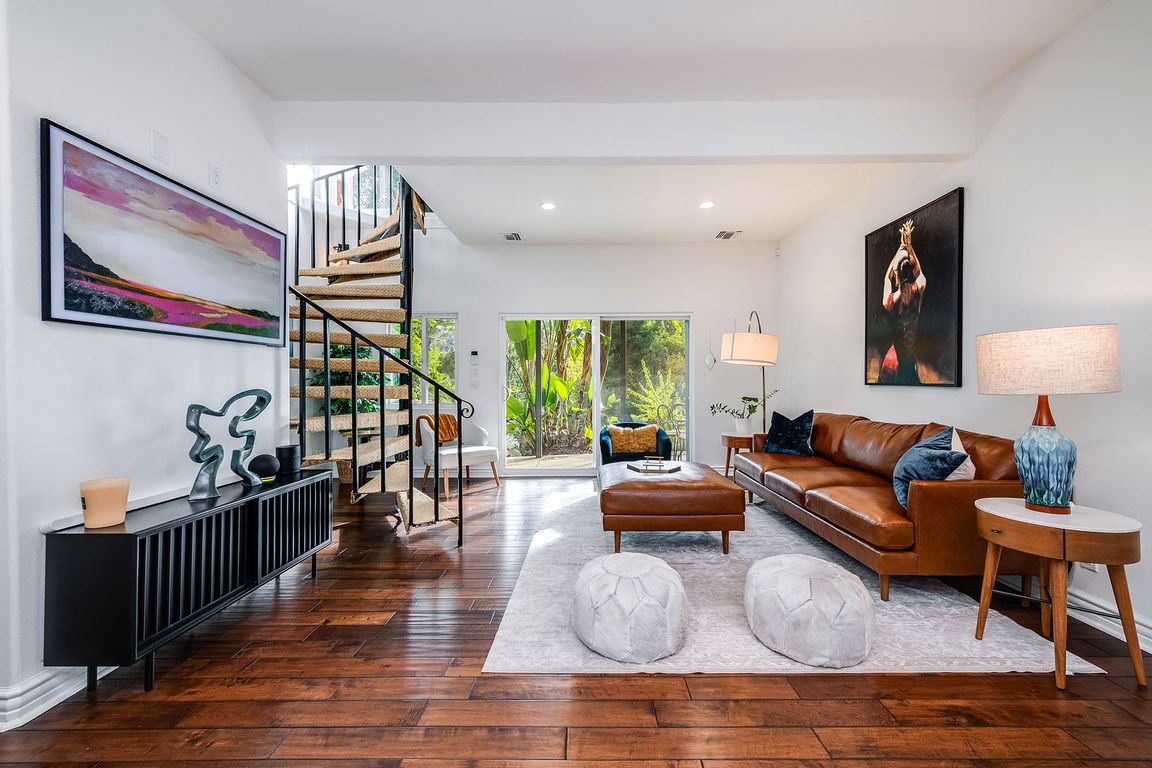
For sale
$1,795,000
4beds
2,100sqft
3261 N Knoll Dr, Los Angeles, CA 90068
4beds
2,100sqft
Residential, single family residence
Built in 1955
7,318 sqft
2 Garage spaces
$855 price/sqft
What's special
Serene backyard oasisZen fountainCenter islandAbundance of natural lightSpacious two-car attached garagePicturesque hillside viewsModern comfort
Tucked away in the desirable Lake Hollywood Knolls, this beautifully updated Hollywood Hills residence combines modern comfort with picturesque hillside views. Inside, rich hardwood floors, soaring ceilings, and an abundance of natural light create an inviting and elevated atmosphere. The open-concept chef's kitchen features new stainless steel appliances, a center island, ...
- 17 days |
- 2,641 |
- 149 |
Source: CLAW,MLS#: 25603917
Travel times
Living Room
Kitchen
Primary Bedroom
Zillow last checked: 7 hours ago
Listing updated: October 23, 2025 at 08:36am
Listed by:
Craig Strong DRE # 01450987 818-930-4050,
Compass
Source: CLAW,MLS#: 25603917
Facts & features
Interior
Bedrooms & bathrooms
- Bedrooms: 4
- Bathrooms: 3
- Full bathrooms: 3
Rooms
- Room types: Bar, Dining Room, Entry, Family Room, Living Room, Patio Covered, Utility Room
Bedroom
- Level: Main
Bathroom
- Features: Fiberglass Shower Enclosure, Linen Closet, Tile
Kitchen
- Features: Counter Top, Kitchen Island, Bar, Gourmet Kitchen, Remodeled, Open to Family Room
Heating
- Central
Cooling
- Central Air
Appliances
- Included: Built-Ins, Gas Cooking Appliances, Microwave, Oven, Range, Barbeque, Dishwasher, Dryer, Disposal, Range/Oven, Refrigerator, Trash Compactor, Vented Exhaust Fan, Gas Water Heater, Tankless Water Heater
- Laundry: Laundry Area
Features
- Built-in Features, Living Room Balcony, Wired for Data, Recessed Lighting, Storage, Turnkey, Wet Bar, Built-Ins, Ceiling Fan(s), Dining Area
- Flooring: Hardwood, Tile
- Doors: Sliding Doors
- Windows: Custom Window Covering, Double Pane Windows, Drapes, Screens
- Has fireplace: No
- Fireplace features: None
Interior area
- Total structure area: 2,100
- Total interior livable area: 2,100 sqft
Video & virtual tour
Property
Parking
- Total spaces: 4
- Parking features: Storage, Direct Access, Garage Door Opener, Driveway, Garage - 2 Car, Private
- Garage spaces: 2
- Uncovered spaces: 2
Features
- Levels: Two
- Stories: 2
- Entry location: Foyer
- Patio & porch: Concrete Slab
- Exterior features: Balcony, Barbecue, Rain Gutters, Living Room Balcony
- Pool features: Room For
- Spa features: None
- Fencing: Fenced
- Has view: Yes
- View description: Hills, Mountain(s), Panoramic, Trees/Woods, Tree Top
- Waterfront features: None
Lot
- Size: 7,318.08 Square Feet
- Dimensions: 62 x 118
- Features: Back Yard, Front Yard, Landscaped, Rectangular Lot, Yard, Secluded, Cul-De-Sac
Details
- Additional structures: None
- Parcel number: 5579036004
- Zoning: LAR1
- Special conditions: Standard
Construction
Type & style
- Home type: SingleFamily
- Property subtype: Residential, Single Family Residence
Materials
- Roof: Shingle
Condition
- Updated/Remodeled
- Year built: 1955
Utilities & green energy
- Electric: 220 Volt Location (In Garage)
- Sewer: In Street
- Water: Public
Community & HOA
Community
- Security: Exterior Security Lights, Carbon Monoxide Detector(s), Security Lights, Gated, Security System Owned, Smoke Detector(s)
HOA
- Has HOA: No
Location
- Region: Los Angeles
Financial & listing details
- Price per square foot: $855/sqft
- Tax assessed value: $1,785,000
- Annual tax amount: $21,922
- Date on market: 10/14/2025