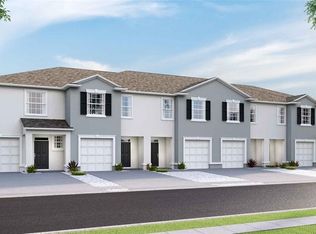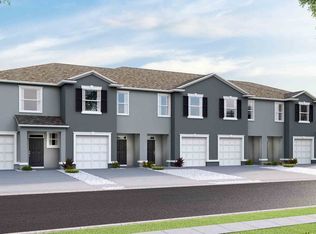Sold for $314,990 on 08/01/25
$314,990
32612 Turtle Grace Loop, Wesley Chapel, FL 33545
3beds
1,673sqft
Townhouse
Built in 2025
-- sqft lot
$314,500 Zestimate®
$188/sqft
$-- Estimated rent
Home value
$314,500
$299,000 - $330,000
Not available
Zestimate® history
Loading...
Owner options
Explore your selling options
What's special
Under Construction. Builder offering buyers up to $18,000 toward closing costs with the use of preferred lender & title. Discover the charm of Meadow Ridge Townhomes at Epperson, a gated, resort-style community in the heart of Wesley Chapel, FL. Located off Curley Road, this vibrant neighborhood is perfectly situated in one of the fastest-growing areas of Florida. A new phase is coming soon, offering even more opportunities to enjoy lagoon living and modern convenience. At the heart of the community is the 7-acre MetroLagoon, a tropical oasis that offers water slides, a swim-up bar, an activity course, and plenty of space to relax in the warm Florida sun. Exclusive Resident-Only events bring neighbors together with fun activities year-round. Beyond the community, you’re just a short drive from major attractions like the Tampa Premium Outlets, Wiregrass Mall, and The Grove, making entertainment and shopping easily accessible. Downtown Tampa, with highlights like Armature Works, Sparkman Wharf, and the Tampa Riverwalk, is only 30 minutes away. Meadow Ridge offers the Glen and Vale townhome floorplans, with options for pond and conservation lots, providing serene and picturesque views. Nearby Pasco County schools are top-rated, and innovative charter school programs are just minutes from the community, ensuring excellent education options. Each home is constructed with durable concrete block on the first and second stories and comes equipped with D.R. Horton’s Smart Home System, providing advanced technology for added convenience. Backed by America’s #1 Builder since 2002, Meadow Ridge Townhomes are quality and style in a prime location. Pictures, photographs, colors, features, and sizes are for illustration purposes only and will vary from the homes as built. Home and community information, including pricing, included features, terms, availability, and amenities, are subject to change and prior sale
Zillow last checked: 8 hours ago
Listing updated: August 04, 2025 at 07:28am
Listing Provided by:
Jodi Smenda 813-736-3541,
D R HORTON REALTY OF TAMPA LLC 813-736-3541
Bought with:
Camila McGettrick, 3584530
WRA BUSINESS & REAL ESTATE
Source: Stellar MLS,MLS#: TB8377460 Originating MLS: Suncoast Tampa
Originating MLS: Suncoast Tampa

Facts & features
Interior
Bedrooms & bathrooms
- Bedrooms: 3
- Bathrooms: 3
- Full bathrooms: 2
- 1/2 bathrooms: 1
Primary bedroom
- Features: Walk-In Closet(s)
- Level: Second
- Area: 165 Square Feet
- Dimensions: 15x11
Dining room
- Level: First
- Area: 110 Square Feet
- Dimensions: 11x10
Great room
- Level: First
- Area: 210 Square Feet
- Dimensions: 15x14
Kitchen
- Level: First
- Area: 80 Square Feet
- Dimensions: 8x10
Heating
- Central, Heat Pump
Cooling
- Central Air
Appliances
- Included: Dishwasher, Dryer, Microwave, Range, Refrigerator, Washer
- Laundry: Laundry Room
Features
- Open Floorplan
- Flooring: Carpet, Luxury Vinyl
- Has fireplace: No
Interior area
- Total structure area: 2,142
- Total interior livable area: 1,673 sqft
Property
Parking
- Total spaces: 1
- Parking features: Garage - Attached
- Attached garage spaces: 1
Features
- Levels: Two
- Stories: 2
- Exterior features: Irrigation System
Lot
- Features: Sidewalk
Details
- Parcel number: 26 25 20 0020 00100 1230
- Zoning: MPUD
- Special conditions: None
Construction
Type & style
- Home type: Townhouse
- Property subtype: Townhouse
Materials
- Block, Stucco
- Foundation: Slab
- Roof: Shingle
Condition
- Under Construction
- New construction: Yes
- Year built: 2025
Details
- Builder model: Glen
- Builder name: D.R. Horton
- Warranty included: Yes
Utilities & green energy
- Sewer: Public Sewer
- Water: Public
- Utilities for property: Public, Underground Utilities
Community & neighborhood
Community
- Community features: Deed Restrictions, Golf Carts OK, Park, Playground, Pool
Location
- Region: Wesley Chapel
- Subdivision: MEADOW RIDGE
HOA & financial
HOA
- Has HOA: Yes
- HOA fee: $203 monthly
- Amenities included: Park, Playground, Pool
- Services included: Maintenance Grounds
- Association name: Breeze Home
Other fees
- Pet fee: $0 monthly
Other financial information
- Total actual rent: 0
Other
Other facts
- Ownership: Fee Simple
- Road surface type: Paved
Price history
| Date | Event | Price |
|---|---|---|
| 8/1/2025 | Sold | $314,990$188/sqft |
Source: | ||
| 5/29/2025 | Pending sale | $314,990$188/sqft |
Source: | ||
| 5/28/2025 | Price change | $314,990-0.9%$188/sqft |
Source: | ||
| 5/5/2025 | Price change | $317,990-0.6%$190/sqft |
Source: | ||
| 4/22/2025 | Price change | $319,990+2.6%$191/sqft |
Source: | ||
Public tax history
| Year | Property taxes | Tax assessment |
|---|---|---|
| 2024 | $1,941 +2.5% | $34,627 |
| 2023 | $1,894 -15.2% | $34,627 |
| 2022 | $2,233 +1027.4% | $34,627 +178.7% |
Find assessor info on the county website
Neighborhood: 33545
Nearby schools
GreatSchools rating
- 3/10Watergrass Elementary SchoolGrades: PK-5Distance: 1 mi
- 6/10Thomas E. Weightman Middle SchoolGrades: 6-8Distance: 2.2 mi
- 4/10Wesley Chapel High SchoolGrades: 9-12Distance: 2.4 mi
Schools provided by the listing agent
- Elementary: Watergrass Elementary-PO
- Middle: Thomas E Weightman Middle-PO
- High: Wesley Chapel High-PO
Source: Stellar MLS. This data may not be complete. We recommend contacting the local school district to confirm school assignments for this home.
Get a cash offer in 3 minutes
Find out how much your home could sell for in as little as 3 minutes with a no-obligation cash offer.
Estimated market value
$314,500
Get a cash offer in 3 minutes
Find out how much your home could sell for in as little as 3 minutes with a no-obligation cash offer.
Estimated market value
$314,500


