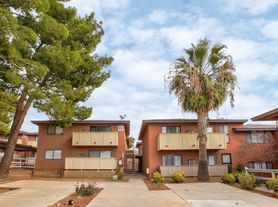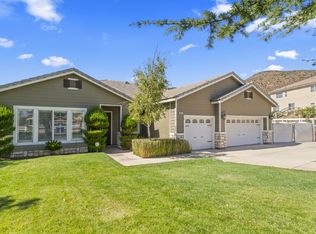Come see this fully remodeled 3 bedroom 2 bath spectacular view home, perfect for your horses and storage for all your toys, RV, 5th wheel, boat and so much more. This custom home offers a very private setting with views from every window. Inside is light and bright, open and spacious and fully upgraded throughout with granite countertops, tile flooring, hickory cabinets, knotty pine interior doors, cedar lined closets, newer dual pane windows and a large beautiful patio area with forever sunset views. Open floor plan with a cozy fireplace in the living room, entertainers kitchen which includes a refrigerator, electric stove and views from every window. Extra large master suite with skylights, walk in closet, fully remodeled bath and more. There's also an indoor laundry room with washer and dryer included. The 3 car oversized attached garage offers ample room for parking along with numerous parking options along the large extended driveway area. To the horse enthusiast, this is a dream come true as the rent will include space for the tenants horses with a newer 3 stall barn, 12x12 tack shed and a riding arena along with endless horse trails throughout the area. Commuter friendly, metro link accessible and only a few miles away from restaurants, shopping and the freeway. Fantastic location with privacy and functionality. Owner looking for at lease a 12 month lease or longer. Call or text leasing agent for more details or to set an appointment to see this amazing home that has it all.
House for rent
$3,850/mo
32615 Calle Del Roja, Acton, CA 93510
3beds
1,590sqft
Price may not include required fees and charges.
Singlefamily
Available now
Cats, dogs OK
Central air
In unit laundry
3 Attached garage spaces parking
Central, fireplace
What's special
Cozy fireplacePrivate settingRiding arenaWalk in closetTile flooringHickory cabinetsForever sunset views
- 21 days
- on Zillow |
- -- |
- -- |
Travel times
Renting now? Get $1,000 closer to owning
Unlock a $400 renter bonus, plus up to a $600 savings match when you open a Foyer+ account.
Offers by Foyer; terms for both apply. Details on landing page.
Facts & features
Interior
Bedrooms & bathrooms
- Bedrooms: 3
- Bathrooms: 2
- Full bathrooms: 1
- 3/4 bathrooms: 1
Rooms
- Room types: Pantry
Heating
- Central, Fireplace
Cooling
- Central Air
Appliances
- Included: Dishwasher, Disposal, Dryer, Microwave, Range, Refrigerator, Washer
- Laundry: In Unit, Inside, Laundry Room, Washer Hookup
Features
- Beamed Ceilings, Breakfast Bar, Granite Counters, High Ceilings, Recessed Lighting, Walk In Closet, Walk-In Pantry
- Flooring: Tile
- Has fireplace: Yes
Interior area
- Total interior livable area: 1,590 sqft
Property
Parking
- Total spaces: 3
- Parking features: Attached, Driveway, Garage, Covered
- Has attached garage: Yes
- Details: Contact manager
Features
- Stories: 1
- Exterior features: Contact manager
Details
- Parcel number: 3056027042
Construction
Type & style
- Home type: SingleFamily
- Architectural style: RanchRambler
- Property subtype: SingleFamily
Materials
- Roof: Tile
Condition
- Year built: 1993
Community & HOA
Location
- Region: Acton
Financial & listing details
- Lease term: 12 Months,Negotiable
Price history
| Date | Event | Price |
|---|---|---|
| 9/12/2025 | Listed for rent | $3,850+5.5%$2/sqft |
Source: CRMLS #SR25199740 | ||
| 10/1/2024 | Listing removed | $3,650$2/sqft |
Source: CRMLS #SR24155884 | ||
| 8/22/2024 | Price change | $3,650-7.6%$2/sqft |
Source: CRMLS #SR24155884 | ||
| 7/30/2024 | Listed for rent | $3,950$2/sqft |
Source: CRMLS #SR24155884 | ||
| 1/17/2024 | Listing removed | -- |
Source: Zillow Rentals | ||

