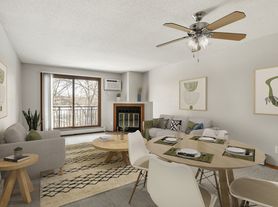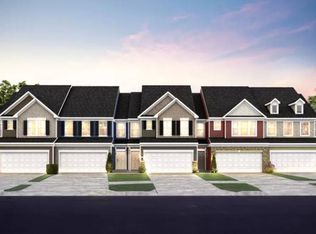This bright and spacious END unit home offers amazing pond views and privacy. The main floor features an open floor plan, plenty of natural light, large kitchen w/stainless steel appliances, generous cabinet space, granite countertops, family room with the fireplace, and dining area. Upper level features large owners suite with walk- in closet and private bathroom, two additional bedrooms, full bathroom, spacious loft, and laundry room. Enjoy a quiet, safe neighborhood with walking access to a nearby playground, plus a park offering winter sledding, baseball fields, tennis, pickleball, basketball courts, a swimming pool, and scenic walking and biking trails. Highly desired Wayzata school district.
Owner pays for HOA which includes trash and outside maintenance. Renter pays for gas, electric, water/sewer and cable/internet.
Townhouse for rent
$2,600/mo
3262 Red Oak Trl, Hamel, MN 55340
3beds
1,911sqft
Price may not include required fees and charges.
Townhouse
Available now
Cats, small dogs OK
Central air
In unit laundry
Attached garage parking
Forced air
What's special
Spacious loftEnd unit homeAmazing pond viewsOpen floor planPlenty of natural lightGranite countertopsDining area
- 102 days |
- -- |
- -- |
Travel times
Looking to buy when your lease ends?
Consider a first-time homebuyer savings account designed to grow your down payment with up to a 6% match & a competitive APY.
Facts & features
Interior
Bedrooms & bathrooms
- Bedrooms: 3
- Bathrooms: 3
- Full bathrooms: 3
Heating
- Forced Air
Cooling
- Central Air
Appliances
- Included: Dryer, Washer
- Laundry: In Unit
Interior area
- Total interior livable area: 1,911 sqft
Property
Parking
- Parking features: Attached
- Has attached garage: Yes
- Details: Contact manager
Features
- Exterior features: Cable not included in rent, Electricity not included in rent, Garbage included in rent, Gas not included in rent, Heating system: Forced Air, Internet not included in rent, Sewage not included in rent, Water not included in rent
Details
- Parcel number: 1211823430089
Construction
Type & style
- Home type: Townhouse
- Property subtype: Townhouse
Utilities & green energy
- Utilities for property: Garbage
Building
Management
- Pets allowed: Yes
Community & HOA
Location
- Region: Hamel
Financial & listing details
- Lease term: 1 Year
Price history
| Date | Event | Price |
|---|---|---|
| 10/24/2025 | Price change | $2,600-7.1%$1/sqft |
Source: Zillow Rentals | ||
| 8/13/2025 | Listed for rent | $2,800$1/sqft |
Source: Zillow Rentals | ||
| 7/31/2025 | Sold | $415,000-3%$217/sqft |
Source: | ||
| 7/8/2025 | Pending sale | $428,000$224/sqft |
Source: | ||
| 6/2/2025 | Price change | $428,000-1.8%$224/sqft |
Source: | ||

