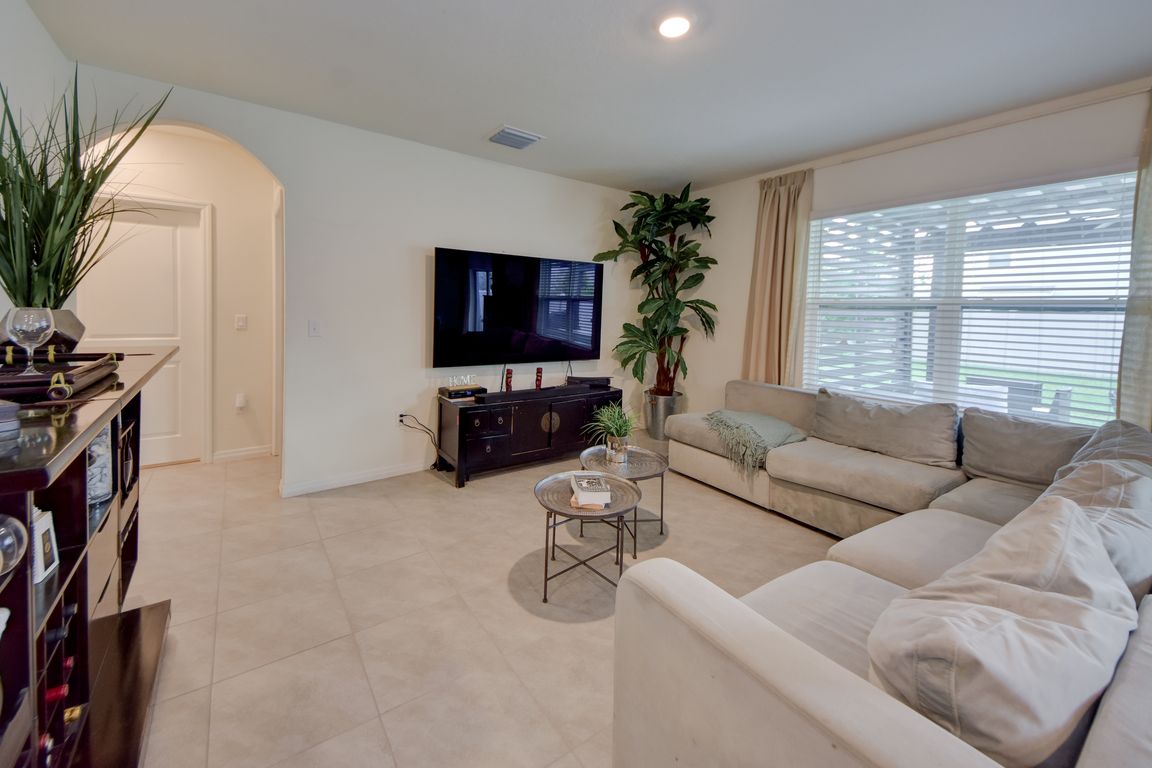
For sale
$475,000
5beds
2,605sqft
32624 Kobuk Valley Ave, Wesley Chapel, FL 33543
5beds
2,605sqft
Single family residence
Built in 2021
5,750 sqft
2 Attached garage spaces
$182 price/sqft
$83 monthly HOA fee
What's special
Resort-style poolBasketball courtsVersatile loft spaceGleaming granite countertopsGreen spacesBright open floor planOutdoor fitness stations
PRICED TO SELL! ****ASSUMABLE 2.625% INTEREST RATE on the remaining balance ****Welcome to the vibrant Union Park community, where modern living meets resort-style amenities. This spacious home features a private downstairs bedroom with a full bath offering ideal accommodations for in-laws, guests, or an additional home office. Step inside this highly ...
- 36 days
- on Zillow |
- 1,278 |
- 90 |
Source: Stellar MLS,MLS#: TB8412332 Originating MLS: Suncoast Tampa
Originating MLS: Suncoast Tampa
Travel times
Living Room
Kitchen
Primary Bedroom
Zillow last checked: 7 hours ago
Listing updated: August 26, 2025 at 08:55pm
Listing Provided by:
Lisa Dean 813-436-1734,
RE/MAX REALTY UNLIMITED 813-684-0016
Source: Stellar MLS,MLS#: TB8412332 Originating MLS: Suncoast Tampa
Originating MLS: Suncoast Tampa

Facts & features
Interior
Bedrooms & bathrooms
- Bedrooms: 5
- Bathrooms: 3
- Full bathrooms: 3
Primary bedroom
- Features: Walk-In Closet(s)
- Level: Second
- Area: 260 Square Feet
- Dimensions: 13x20
Bedroom 2
- Features: Built-in Closet
- Level: First
- Area: 132 Square Feet
- Dimensions: 11x12
Bedroom 3
- Features: Built-in Closet
- Level: Second
- Area: 143 Square Feet
- Dimensions: 11x13
Bedroom 4
- Features: Built-in Closet
- Level: Second
- Area: 132 Square Feet
- Dimensions: 11x12
Bedroom 5
- Features: Built-in Closet
- Level: First
- Area: 132 Square Feet
- Dimensions: 11x12
Great room
- Level: First
- Area: 448 Square Feet
- Dimensions: 16x28
Kitchen
- Level: First
- Area: 156 Square Feet
- Dimensions: 12x13
Loft
- Level: Second
- Area: 132 Square Feet
- Dimensions: 11x12
Office
- Level: First
- Area: 144 Square Feet
- Dimensions: 12x12
Heating
- Central
Cooling
- Central Air
Appliances
- Included: Dishwasher, Disposal, Dryer, Range, Refrigerator, Washer
- Laundry: Inside, Laundry Room, Upper Level
Features
- Ceiling Fan(s), Open Floorplan, PrimaryBedroom Upstairs, Split Bedroom, Stone Counters, Walk-In Closet(s)
- Flooring: Carpet, Tile
- Doors: Sliding Doors
- Has fireplace: No
Interior area
- Total structure area: 3,153
- Total interior livable area: 2,605 sqft
Video & virtual tour
Property
Parking
- Total spaces: 2
- Parking features: Garage - Attached
- Attached garage spaces: 2
- Details: Garage Dimensions: 20X20
Features
- Levels: Two
- Stories: 2
- Patio & porch: Covered, Front Porch, Other, Rear Porch
- Exterior features: Irrigation System, Sidewalk
Lot
- Size: 5,750 Square Feet
- Residential vegetation: Mature Landscaping
Details
- Parcel number: 3526200210006000100
- Zoning: MPUD
- Special conditions: None
Construction
Type & style
- Home type: SingleFamily
- Property subtype: Single Family Residence
Materials
- Block
- Foundation: Slab
- Roof: Shingle
Condition
- Completed
- New construction: No
- Year built: 2021
Details
- Builder model: Hayden
- Builder name: DR Horton
Utilities & green energy
- Sewer: Public Sewer
- Water: Public
- Utilities for property: BB/HS Internet Available, Cable Connected
Community & HOA
Community
- Subdivision: UNION PARK PH 8B & 8C
HOA
- Has HOA: Yes
- Services included: Cable TV, Community Pool, Internet, Pool Maintenance, Recreational Facilities
- HOA fee: $83 monthly
- HOA name: Hikai
- HOA phone: 813-565-4663
- Pet fee: $0 monthly
Location
- Region: Wesley Chapel
Financial & listing details
- Price per square foot: $182/sqft
- Tax assessed value: $466,728
- Annual tax amount: $10,548
- Date on market: 7/31/2025
- Listing terms: Cash,Conventional,FHA,VA Loan
- Ownership: Fee Simple
- Total actual rent: 0
- Road surface type: Paved