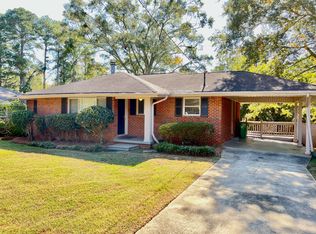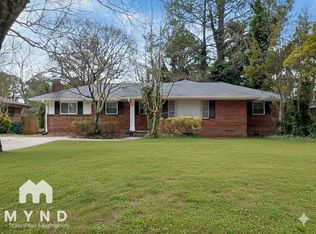This 4-sided brick beauty in sought after Meadowbrook Acres features 3BR and 2BA & den/family room. The open floor plan is perfect for family gatherings and entertaining. This home has been lovingly maintained and updated with stainless appliances, beautiful hardwood floors, fireplace, picture windows and fenced backyard. Light & bright and will not disappoint! Located just minutes from downtown Decatur / Avondale Estates restaurants and shopping, with easy access to Marta and I-285. Tier 1 attendance zone for award-winning The Museum School of Avondale Estates charter.
This property is off market, which means it's not currently listed for sale or rent on Zillow. This may be different from what's available on other websites or public sources.

