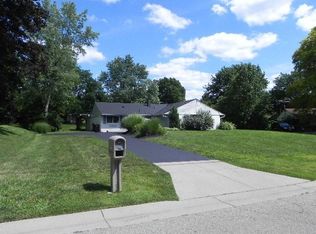Sold for $635,000
$635,000
3263 Cooper Rd, Cincinnati, OH 45241
4beds
2,444sqft
Single Family Residence
Built in 1986
0.5 Acres Lot
$657,000 Zestimate®
$260/sqft
$3,633 Estimated rent
Home value
$657,000
$598,000 - $723,000
$3,633/mo
Zestimate® history
Loading...
Owner options
Explore your selling options
What's special
Idyllic traditional 4bed/3 FB home in the heart of Evendale has it all! Walk to Gorman Heritage Farm!!! Impeccably maintained by the original owners, this 3244 SF home also has a 3rd car climate controlled garage that has been used as a woodshop, so plenty of space for a shop, art studio, work-out space or just get away space. Fully finished lower level with ingress/egress access window, room for a study or just space for kids. The Auer kitchen offers custom cabinetry, dual fuel Wolf Range, stainless steel appliances and granite countertops. The half-acre lot is heavily wooded for privacy but open for green space for activities. The interior has custom hardwood flooring & cabinetry throughout, a 1st floor laundry, huge rooms and walks out to the huge paver patio. Updated and in perfect condition.
Zillow last checked: 8 hours ago
Listing updated: June 11, 2025 at 06:10am
Listed by:
Robert F Stephens 513-703-9965,
Comey & Shepherd 513-561-5800,
Sarah Stephens,
Comey & Shepherd
Bought with:
Michael J Slafka, 2016001132
Plum Tree Realty
Source: Cincy MLS,MLS#: 1839955 Originating MLS: Cincinnati Area Multiple Listing Service
Originating MLS: Cincinnati Area Multiple Listing Service

Facts & features
Interior
Bedrooms & bathrooms
- Bedrooms: 4
- Bathrooms: 4
- Full bathrooms: 3
- 1/2 bathrooms: 1
Primary bedroom
- Features: Bath Adjoins, Walk-In Closet(s), Window Treatment, Wood Floor, Skylight
- Level: Second
- Area: 238
- Dimensions: 14 x 17
Bedroom 2
- Level: Second
- Area: 182
- Dimensions: 14 x 13
Bedroom 3
- Level: Second
- Area: 165
- Dimensions: 11 x 15
Bedroom 4
- Level: Second
- Area: 110
- Dimensions: 11 x 10
Bedroom 5
- Area: 0
- Dimensions: 0 x 0
Primary bathroom
- Features: Shower, Tile Floor, Tub, Jetted Tub
Bathroom 1
- Features: Full
- Level: Second
Bathroom 2
- Features: Full
- Level: Second
Bathroom 3
- Features: Full
- Level: Lower
Bathroom 4
- Features: Partial
- Level: First
Dining room
- Features: French Doors, Chandelier, Wood Floor
- Level: First
- Area: 132
- Dimensions: 11 x 12
Family room
- Features: Walkout, Fireplace, Window Treatment, Wood Floor
- Area: 336
- Dimensions: 24 x 14
Kitchen
- Features: Eat-in Kitchen, Tile Floor, Gourmet, Window Treatment, Wood Cabinets, Wood Floor, Marble/Granite/Slate
- Area: 180
- Dimensions: 18 x 10
Living room
- Features: Window Treatment, Wood Floor
- Area: 216
- Dimensions: 18 x 12
Office
- Area: 0
- Dimensions: 0 x 0
Heating
- Forced Air, Gas
Cooling
- Central Air, Mini-Split
Appliances
- Included: Dishwasher, Dryer, Disposal, Gas Cooktop, Microwave, Oven/Range, Refrigerator, Washer, Gas Water Heater
Features
- Crown Molding, Natural Woodwork
- Doors: Multi Panel Doors
- Windows: Double Pane Windows, Vinyl, Insulated Windows
- Basement: Full,Finished,Other
- Number of fireplaces: 2
- Fireplace features: Stone, Basement, Family Room
Interior area
- Total structure area: 2,444
- Total interior livable area: 2,444 sqft
Property
Parking
- Total spaces: 3
- Parking features: Driveway
- Garage spaces: 3
- Has uncovered spaces: Yes
Features
- Levels: Two
- Stories: 2
- Patio & porch: Patio
Lot
- Size: 0.50 Acres
- Dimensions: 100 x 213
- Features: Wooded, .5 to .9 Acres
Details
- Parcel number: 6110080024200
- Zoning description: Residential
Construction
Type & style
- Home type: SingleFamily
- Architectural style: Traditional
- Property subtype: Single Family Residence
Materials
- Brick, Fiber Cement
- Foundation: Concrete Perimeter
- Roof: Shingle
Condition
- New construction: No
- Year built: 1986
Utilities & green energy
- Gas: Natural
- Sewer: Public Sewer
- Water: Public
Community & neighborhood
Security
- Security features: Security System
Location
- Region: Cincinnati
- Subdivision: Cooper Creek
HOA & financial
HOA
- Has HOA: No
Other
Other facts
- Listing terms: No Special Financing,Conventional
Price history
| Date | Event | Price |
|---|---|---|
| 6/10/2025 | Sold | $635,000-2.3%$260/sqft |
Source: | ||
| 5/12/2025 | Pending sale | $650,000$266/sqft |
Source: | ||
| 5/9/2025 | Listed for sale | $650,000$266/sqft |
Source: | ||
Public tax history
| Year | Property taxes | Tax assessment |
|---|---|---|
| 2024 | $5,028 -0.1% | $124,047 |
| 2023 | $5,031 +4.8% | $124,047 +30.4% |
| 2022 | $4,802 +1.7% | $95,144 |
Find assessor info on the county website
Neighborhood: 45241
Nearby schools
GreatSchools rating
- 7/10Evendale Elementary SchoolGrades: PK-5Distance: 1.6 mi
- 6/10Princeton Community Middle SchoolGrades: 6-9Distance: 2.9 mi
- 8/10Princeton High SchoolGrades: 9-12Distance: 2.9 mi
Get a cash offer in 3 minutes
Find out how much your home could sell for in as little as 3 minutes with a no-obligation cash offer.
Estimated market value$657,000
Get a cash offer in 3 minutes
Find out how much your home could sell for in as little as 3 minutes with a no-obligation cash offer.
Estimated market value
$657,000
