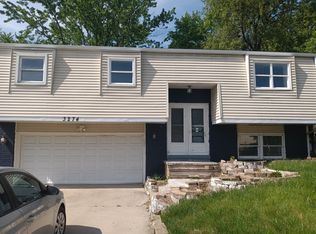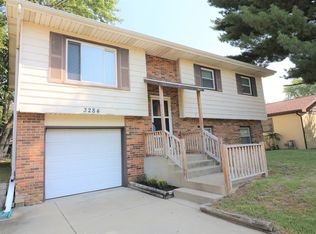Sold for $65,000
$65,000
3264 Bluebird Dr, Decatur, IL 62526
3beds
1,471sqft
Single Family Residence
Built in 1975
6,098.4 Square Feet Lot
$69,500 Zestimate®
$44/sqft
$1,498 Estimated rent
Home value
$69,500
$58,000 - $82,000
$1,498/mo
Zestimate® history
Loading...
Owner options
Explore your selling options
What's special
Northside bi-level needs some TLC but offers opportunity with three bedrooms, one in a half baths; and an attached 2 car garage. Enjoy the adjoined living room and dining room area or relax in the lower-level family room. Wood Pella windows installed at some point after construction. This house has a new water heater and walk-in jet-tub perfect for someone with mobility challenges. Some cosmetic and other repairs are possibly needed so consult your Realtor to see if this home would qualify for your financing type before scheduling your showing. Being sold ‘as is’.
Zillow last checked: 8 hours ago
Listing updated: August 26, 2025 at 10:03am
Listed by:
Tasha Cohen 217-450-8500,
Vieweg RE/Better Homes & Gardens Real Estate-Service First
Bought with:
Brittany Rathje, 475212806
Main Place Real Estate
Source: CIBR,MLS#: 6252394 Originating MLS: Central Illinois Board Of REALTORS
Originating MLS: Central Illinois Board Of REALTORS
Facts & features
Interior
Bedrooms & bathrooms
- Bedrooms: 3
- Bathrooms: 2
- Full bathrooms: 1
- 1/2 bathrooms: 1
Primary bedroom
- Description: Flooring: Wood
- Level: Upper
- Dimensions: 13 x 10
Bedroom
- Description: Flooring: Vinyl
- Level: Upper
Bedroom
- Description: Flooring: Vinyl
- Level: Upper
- Width: 9
Primary bathroom
- Features: Tub Shower
- Level: Upper
- Dimensions: 10 x 7
Dining room
- Description: Flooring: Vinyl
- Level: Upper
- Dimensions: 10 x 9
Family room
- Description: Flooring: Carpet
- Level: Lower
- Length: 23
Half bath
- Level: Lower
- Width: 4
Kitchen
- Description: Flooring: Wood
- Level: Upper
- Width: 10
Living room
- Description: Flooring: Vinyl
- Level: Upper
- Dimensions: 15 x 15
Heating
- Forced Air, Gas
Cooling
- Central Air
Appliances
- Included: Dryer, Dishwasher, Gas Water Heater, Oven, Range, Refrigerator, Range Hood, Washer
Features
- Bath in Primary Bedroom
- Basement: Finished
- Has fireplace: No
Interior area
- Total structure area: 1,471
- Total interior livable area: 1,471 sqft
- Finished area above ground: 1,000
Property
Parking
- Total spaces: 2
- Parking features: Attached, Garage
- Attached garage spaces: 2
Features
- Levels: One,Two
- Stories: 1
- Patio & porch: Deck
- Exterior features: Deck
Lot
- Size: 6,098 sqft
- Dimensions: 106 x 55
Details
- Parcel number: 180831128028
- Zoning: RES
- Special conditions: None
Construction
Type & style
- Home type: SingleFamily
- Architectural style: Bi-Level
- Property subtype: Single Family Residence
Materials
- Brick, Vinyl Siding
- Foundation: Other
- Roof: Shingle
Condition
- Year built: 1975
Utilities & green energy
- Sewer: Public Sewer
- Water: Public
Community & neighborhood
Location
- Region: Decatur
- Subdivision: Meadowlark 2nd Add
Other
Other facts
- Road surface type: Concrete
Price history
| Date | Event | Price |
|---|---|---|
| 1/28/2026 | Listing removed | $1,500$1/sqft |
Source: Zillow Rentals Report a problem | ||
| 1/12/2026 | Sold | $65,000$44/sqft |
Source: Public Record Report a problem | ||
| 12/29/2025 | Listed for rent | $1,500$1/sqft |
Source: Zillow Rentals Report a problem | ||
| 8/26/2025 | Sold | $65,000-27.7%$44/sqft |
Source: | ||
| 7/25/2025 | Pending sale | $89,900$61/sqft |
Source: | ||
Public tax history
| Year | Property taxes | Tax assessment |
|---|---|---|
| 2024 | $2,323 +1.7% | $31,257 +10.3% |
| 2023 | $2,283 +16.8% | $28,341 +7.2% |
| 2022 | $1,955 -25.5% | $26,433 +7.5% |
Find assessor info on the county website
Neighborhood: 62526
Nearby schools
GreatSchools rating
- 1/10Michael E Baum Elementary SchoolGrades: K-6Distance: 4.1 mi
- 1/10Stephen Decatur Middle SchoolGrades: 7-8Distance: 1.7 mi
- 2/10Eisenhower High SchoolGrades: 9-12Distance: 4.4 mi
Schools provided by the listing agent
- District: Decatur Dist 61
Source: CIBR. This data may not be complete. We recommend contacting the local school district to confirm school assignments for this home.
Get pre-qualified for a loan
At Zillow Home Loans, we can pre-qualify you in as little as 5 minutes with no impact to your credit score.An equal housing lender. NMLS #10287.

