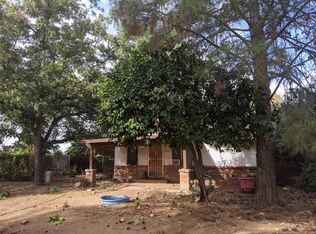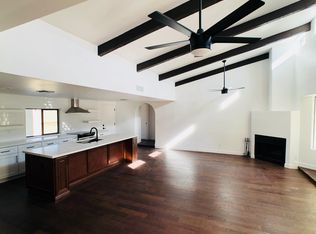Sold for $780,000 on 07/01/25
$780,000
3264 E Vineyard Rd, Phoenix, AZ 85042
5beds
4baths
3,806sqft
Single Family Residence
Built in 1990
0.95 Acres Lot
$766,600 Zestimate®
$205/sqft
$4,927 Estimated rent
Home value
$766,600
$698,000 - $843,000
$4,927/mo
Zestimate® history
Loading...
Owner options
Explore your selling options
What's special
Nestled on just under an acre of land, this stunning 5 bedroom, 3.5 bathroom home at 3264 E Vineyard Rd offers a perfect blend of charm and functionality. Inside, you'll find beautiful Saltillo tile floors, a cozy fireplace in the living room, and a kitchen with granite countertops and stainless steel appliances. The open layout allows for plenty of natural light to fill the space. A spiral staircase leads to a loft with vaulted ceilings and a balcony overlooking the expansive lot. Enjoy a huge bonus room upstairs, and unwind in the fenced-in pool outside. Plenty of land to make your own oasis in the city.
Zillow last checked: 8 hours ago
Listing updated: July 01, 2025 at 03:33pm
Listed by:
Monique Walker 602-833-4688,
RE/MAX Excalibur
Bought with:
Rob Madden, BR531198000
HomeSmart
Source: ARMLS,MLS#: 6835573

Facts & features
Interior
Bedrooms & bathrooms
- Bedrooms: 5
- Bathrooms: 4
Heating
- Electric
Cooling
- Central Air
Features
- High Speed Internet, Granite Counters, Master Downstairs, Eat-in Kitchen, 9+ Flat Ceilings, Vaulted Ceiling(s), 2 Master Baths, Full Bth Master Bdrm, Separate Shwr & Tub
- Flooring: Carpet, Linoleum, Tile, Wood
- Windows: Double Pane Windows
- Has basement: No
Interior area
- Total structure area: 3,806
- Total interior livable area: 3,806 sqft
Property
Parking
- Total spaces: 6
- Parking features: RV Access/Parking, Garage Door Opener, Extended Length Garage, Direct Access, Shared Driveway
- Garage spaces: 2
- Uncovered spaces: 4
Features
- Stories: 2
- Exterior features: Balcony, Built-in Barbecue
- Has private pool: Yes
- Pool features: Play Pool, Fenced
- Spa features: None
- Fencing: Chain Link
Lot
- Size: 0.95 Acres
- Features: Irrigation Front, Irrigation Back
Details
- Parcel number: 12281005A
- Horses can be raised: Yes
- Horse amenities: Bridle Path Access
Construction
Type & style
- Home type: SingleFamily
- Architectural style: Territorial/Santa Fe
- Property subtype: Single Family Residence
Materials
- Stucco, Wood Frame, Painted
- Roof: Tile
Condition
- Year built: 1990
Utilities & green energy
- Sewer: Septic Tank
- Water: City Water
Green energy
- Energy efficient items: Solar Panels
Community & neighborhood
Location
- Region: Phoenix
- Subdivision: BARTLETT HEARD LANDS LOTS 4 & PART OF LOT 5
Other
Other facts
- Listing terms: Cash,Conventional
- Ownership: Fee Simple
Price history
| Date | Event | Price |
|---|---|---|
| 7/1/2025 | Sold | $780,000-2.4%$205/sqft |
Source: | ||
| 6/16/2025 | Pending sale | $799,000$210/sqft |
Source: | ||
| 5/19/2025 | Price change | $799,000-6%$210/sqft |
Source: | ||
| 4/21/2025 | Price change | $850,000-5.5%$223/sqft |
Source: | ||
| 3/14/2025 | Listed for sale | $899,900$236/sqft |
Source: | ||
Public tax history
| Year | Property taxes | Tax assessment |
|---|---|---|
| 2025 | $4,916 +2.6% | $67,410 -4.7% |
| 2024 | $4,790 +3.1% | $70,720 +114.4% |
| 2023 | $4,644 +2.1% | $32,986 -32.7% |
Find assessor info on the county website
Neighborhood: South Mountain
Nearby schools
GreatSchools rating
- 7/10Cloves C Campbell Sr Elementary SchoolGrades: PK-8Distance: 1.4 mi
- 2/10South Mountain High SchoolGrades: 9-12Distance: 3.1 mi
Schools provided by the listing agent
- Elementary: Cloves C Campbell Sr Elementary School
- Middle: Cloves C Campbell Sr Elementary School
- High: South Mountain High School
- District: Roosevelt Elementary District
Source: ARMLS. This data may not be complete. We recommend contacting the local school district to confirm school assignments for this home.
Get a cash offer in 3 minutes
Find out how much your home could sell for in as little as 3 minutes with a no-obligation cash offer.
Estimated market value
$766,600
Get a cash offer in 3 minutes
Find out how much your home could sell for in as little as 3 minutes with a no-obligation cash offer.
Estimated market value
$766,600

