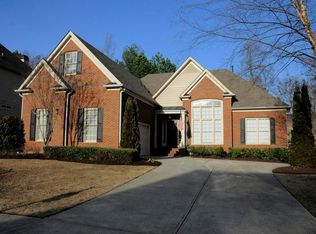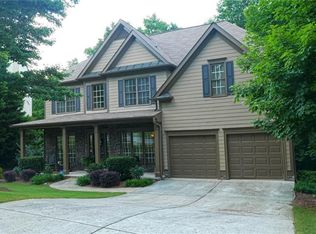Perfect home in desired Hamilton Mill with finished basement, private wooded backyard and side yard. Large open floor plan with updated kitchen. Lots of living space, full bed and bath on the main. Huge master suite with sitting room. Finished basement is complete with workout room and home theater. New carpet and paint. The Brookside section of Hamilton Mill is an easy walk to the Lakeview amenities including soccer fields, tennis courts, community pool, playground and weight room. TOP SCHOOL DISTRICT
This property is off market, which means it's not currently listed for sale or rent on Zillow. This may be different from what's available on other websites or public sources.

