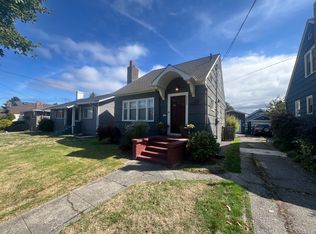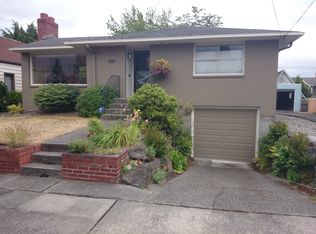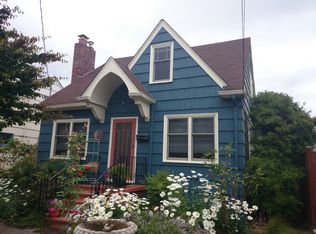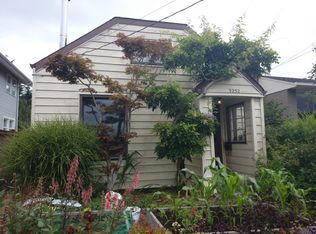Welcome to this Belvidere Beauty! This Stunning Remodel waits for you. Huge chef's kitchen featuring custom cabinets, SS Appliances, gorgeous quartz counters and exquisite tile work. Boasting a large great room, this home is perfect for entertaining. A large master suite awaits you w/his & hers closets. Both main level baths are soaked in custom stone and tile. An additional large bedroom is on the main floor. Downstairs you will find an a large family room perfect for the hawks games as well as a 3rd bedroom and full bath. All of this on a large flat and level lot ideal for outdoor living. A detached garage and a wonderful quiet neighborhood are stones throw to dining and shopping and Hiawatha Playfield . Close to Everything! Welcome Home.
This property is off market, which means it's not currently listed for sale or rent on Zillow. This may be different from what's available on other websites or public sources.




