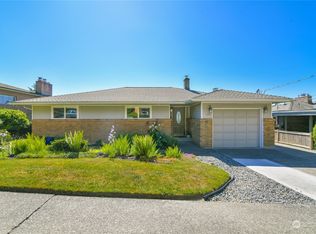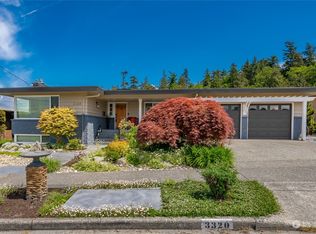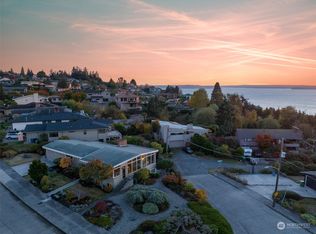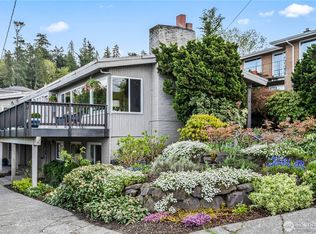Sold
Listed by:
Andrew F. Fortier,
Blue Dot Real Estate
Bought with: Keller Williams Seattle Metro
$1,250,000
3265 56th Avenue SW, Seattle, WA 98116
3beds
2,750sqft
Single Family Residence
Built in 1955
7,675.27 Square Feet Lot
$1,214,200 Zestimate®
$455/sqft
$4,811 Estimated rent
Home value
$1,214,200
$1.12M - $1.32M
$4,811/mo
Zestimate® history
Loading...
Owner options
Explore your selling options
What's special
Outstanding views from this classic Mid-Centry. Home is in great shape and has been well taken care of throughout its Life. The Livingroom and Dinning room have an open floor plan that takes in all of the View. Nice REAL Hardwood floors/Real Fireplace! The kitchen has cozy nook to read the morning paper while having your coffee (Baileys optional) 2 good sized bedrooms and a full period tiled bath. Lower level has a large family room, fireplace, 3/4 bath, office or music room, utility room and large bedroom. all opens to the back yard
Zillow last checked: 8 hours ago
Listing updated: July 15, 2024 at 03:05pm
Offers reviewed: Jun 11
Listed by:
Andrew F. Fortier,
Blue Dot Real Estate
Bought with:
Michael Pearsall, 21036809
Keller Williams Seattle Metro
Source: NWMLS,MLS#: 2246945
Facts & features
Interior
Bedrooms & bathrooms
- Bedrooms: 3
- Bathrooms: 2
- Full bathrooms: 1
- 3/4 bathrooms: 1
- Main level bathrooms: 1
- Main level bedrooms: 2
Bedroom
- Level: Lower
Bedroom
- Level: Main
Bedroom
- Level: Main
Bathroom three quarter
- Level: Lower
Bathroom full
- Level: Main
Den office
- Level: Lower
Dining room
- Level: Main
Entry hall
- Level: Lower
Entry hall
- Level: Main
Family room
- Level: Lower
Kitchen with eating space
- Level: Main
Living room
- Level: Main
Utility room
- Level: Lower
Heating
- Fireplace(s), Forced Air
Cooling
- None
Appliances
- Included: Water Heater: elect, Water Heater Location: lower
Features
- Dining Room
- Flooring: Ceramic Tile, Concrete, Softwood, Carpet
- Windows: Double Pane/Storm Window
- Basement: Daylight
- Number of fireplaces: 2
- Fireplace features: Wood Burning, Lower Level: 1, Main Level: 1, Fireplace
Interior area
- Total structure area: 2,750
- Total interior livable area: 2,750 sqft
Property
Parking
- Total spaces: 1
- Parking features: RV Parking, Attached Garage
- Attached garage spaces: 1
Features
- Levels: One
- Stories: 1
- Entry location: Lower,Main
- Patio & porch: Ceramic Tile, Concrete, Fir/Softwood, Wall to Wall Carpet, Double Pane/Storm Window, Sprinkler System, Dining Room, Fireplace, Water Heater
- Has view: Yes
- View description: Mountain(s), Sound, Territorial
- Has water view: Yes
- Water view: Sound
Lot
- Size: 7,675 sqft
- Features: Curbs, Paved, Sidewalk, Cable TV, Deck, Gas Available, RV Parking, Sprinkler System
- Topography: Level,Terraces
- Residential vegetation: Fruit Trees, Garden Space
Details
- Parcel number: 0219400060
- On leased land: Yes
- Zoning description: Jurisdiction: City
- Special conditions: Standard
- Other equipment: Leased Equipment: no
Construction
Type & style
- Home type: SingleFamily
- Property subtype: Single Family Residence
Materials
- Brick, Wood Siding
- Foundation: Poured Concrete
- Roof: Composition
Condition
- Year built: 1955
- Major remodel year: 1955
Utilities & green energy
- Electric: Company: City Light
- Sewer: Sewer Connected, Company: Seattle
- Water: Public, Company: seattle
Community & neighborhood
Location
- Region: Seattle
- Subdivision: Alki
HOA & financial
HOA
- Association phone: 206-650-5179
Other
Other facts
- Listing terms: Cash Out,Conventional
- Cumulative days on market: 320 days
Price history
| Date | Event | Price |
|---|---|---|
| 7/12/2024 | Sold | $1,250,000$455/sqft |
Source: | ||
| 6/12/2024 | Pending sale | $1,250,000$455/sqft |
Source: | ||
| 6/4/2024 | Listed for sale | $1,250,000+93.2%$455/sqft |
Source: | ||
| 9/15/2005 | Sold | $647,000$235/sqft |
Source: | ||
Public tax history
| Year | Property taxes | Tax assessment |
|---|---|---|
| 2024 | $11,007 +8.6% | $1,094,000 +7.5% |
| 2023 | $10,133 +5.2% | $1,018,000 -5.7% |
| 2022 | $9,632 +9.6% | $1,080,000 +19.6% |
Find assessor info on the county website
Neighborhood: Alki
Nearby schools
GreatSchools rating
- 9/10Alki Elementary SchoolGrades: PK-5Distance: 0.3 mi
- 9/10Madison Middle SchoolGrades: 6-8Distance: 0.7 mi
- 7/10West Seattle High SchoolGrades: 9-12Distance: 0.9 mi

Get pre-qualified for a loan
At Zillow Home Loans, we can pre-qualify you in as little as 5 minutes with no impact to your credit score.An equal housing lender. NMLS #10287.
Sell for more on Zillow
Get a free Zillow Showcase℠ listing and you could sell for .
$1,214,200
2% more+ $24,284
With Zillow Showcase(estimated)
$1,238,484


