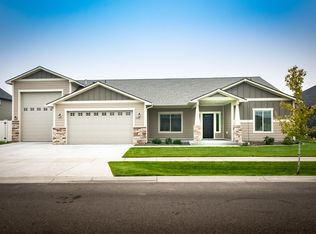Closed
Price Unknown
3265 E Galway Cir, Post Falls, ID 83854
4beds
2baths
2,069sqft
Single Family Residence
Built in 2016
10,018.8 Square Feet Lot
$757,600 Zestimate®
$--/sqft
$2,728 Estimated rent
Home value
$757,600
$697,000 - $826,000
$2,728/mo
Zestimate® history
Loading...
Owner options
Explore your selling options
What's special
Immaculate single-level stunner with an oversized garage including a massive 16x45 RV bay! This 4-bedroom, 2-bath former Parade of Homes beauty blends luxury and functionality, with the 4th bedroom easily used as a home office or den. You'll love the gourmet kitchen featuring a large island, breakfast bar, pantry, quartz countertops, elegant tile backsplash, and sleek stainless steel appliances. The open-concept living area offers a cozy gas fireplace, perfect for entertaining or relaxing nights in. Thoughtful split-bedroom design provides privacy, with the spacious primary suite showcasing dual sinks, a vanity seat, soaking tub, tiled shower, and a generous walk-in closet. Step outside to a fully fenced and beautifully landscaped backyard complete with a covered patio, 10x12 storage shed, and an 87-ft gravel side yard perfect for storing your boat, trailer, or toys. This home checks every boxes don't miss it!
Zillow last checked: 8 hours ago
Listing updated: July 25, 2025 at 10:53am
Listed by:
Kim Stearns 208-818-6922,
Redfin
Bought with:
Nichole Shanley, SP48540
Windermere/Coeur d'Alene Realty Inc - PF
Source: Coeur d'Alene MLS,MLS#: 25-6064
Facts & features
Interior
Bedrooms & bathrooms
- Bedrooms: 4
- Bathrooms: 2
- Main level bathrooms: 2
- Main level bedrooms: 4
Heating
- Electric, Natural Gas, Forced Air
Cooling
- Central Air
Appliances
- Included: Electric Water Heater, Washer, Refrigerator, Range/Oven Combo - Gas/Elec, Microwave, Disposal, Dishwasher
- Laundry: Electric Dryer Hookup, Washer Hookup
Features
- High Speed Internet
- Flooring: Wood
- Basement: None
- Has fireplace: Yes
- Fireplace features: Gas
- Common walls with other units/homes: No Common Walls
Interior area
- Total structure area: 2,069
- Total interior livable area: 2,069 sqft
Property
Parking
- Parking features: Paved, RV Parking - Covered, RV Parking - Open
- Has attached garage: Yes
Features
- Patio & porch: Covered Patio
- Exterior features: Rain Gutters, Water Feature, Lawn
- Fencing: Full
- Has view: Yes
- View description: Mountain(s), Territorial
Lot
- Size: 10,018 sqft
- Dimensions: 10198
- Features: Level, Open Lot, Southern Exposure, Landscaped, Sprinklers In Rear, Sprinklers In Front
Details
- Additional structures: See Remarks, Shed(s)
- Additional parcels included: 329124
- Parcel number: PK4320020010
- Zoning: RES
Construction
Type & style
- Home type: SingleFamily
- Property subtype: Single Family Residence
Materials
- Fiber Cement, Stone, Frame
- Foundation: Concrete Perimeter
- Roof: Composition
Condition
- Year built: 2016
Utilities & green energy
- Sewer: Public Sewer
- Water: Community System
Community & neighborhood
Community
- Community features: Curbs, Sidewalks
Location
- Region: Post Falls
- Subdivision: Tullamore
HOA & financial
HOA
- Has HOA: Yes
- Association name: Tullamore
Other
Other facts
- Road surface type: Paved
Price history
| Date | Event | Price |
|---|---|---|
| 7/25/2025 | Sold | -- |
Source: | ||
| 6/28/2025 | Pending sale | $767,000$371/sqft |
Source: | ||
| 6/25/2025 | Price change | $767,000-3.8%$371/sqft |
Source: | ||
| 6/12/2025 | Listed for sale | $797,000$385/sqft |
Source: | ||
Public tax history
| Year | Property taxes | Tax assessment |
|---|---|---|
| 2025 | -- | $687,420 +5.7% |
| 2024 | $4,031 -1.6% | $650,220 -9.4% |
| 2023 | $4,097 +4.4% | $717,408 +11.4% |
Find assessor info on the county website
Neighborhood: 83854
Nearby schools
GreatSchools rating
- 5/10TREATY ROCK ELEMENTARYGrades: K-5Distance: 1 mi
- 7/10Post Falls Middle SchoolGrades: 6-8Distance: 2 mi
- 2/10New Vision Alternative SchoolGrades: 9-12Distance: 2.5 mi
Sell for more on Zillow
Get a free Zillow Showcase℠ listing and you could sell for .
$757,600
2% more+ $15,152
With Zillow Showcase(estimated)
$772,752