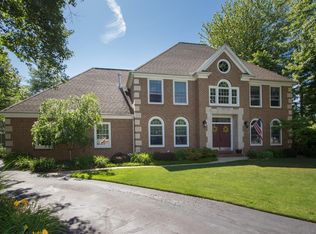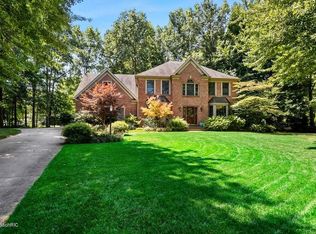Sold
$770,000
3265 Estates Dr, Saint Joseph, MI 49085
5beds
4,690sqft
Single Family Residence
Built in 1993
0.51 Acres Lot
$785,000 Zestimate®
$164/sqft
$5,198 Estimated rent
Home value
$785,000
$683,000 - $903,000
$5,198/mo
Zestimate® history
Loading...
Owner options
Explore your selling options
What's special
Welcome to this impeccably maintained 5-bedroom, 3.5-bath home located in the highly desirable Estates Subdivision. Designed for both comfort and entertaining, this home features an incredible backyard oasis complete with a spacious stone patio, built-in outdoor kitchen—including a grill, refrigerator, and pizza oven—and a large in-ground pool perfect for summer gatherings.
Upstairs, you'll find four generously sized bedrooms, including a luxurious primary suite with a two-sided fireplace that opens to a private office or sitting area. The suite also features an en suite bathroom, a large walk-in closet, and a laundry room.
The fully finished lower level adds valuable living space with a fifth bedroom, full bath and home theater.
Zillow last checked: 8 hours ago
Listing updated: August 05, 2025 at 07:20am
Listed by:
Pascal Zacherl 208-419-5877,
Coldwell Banker Realty
Bought with:
Chris Bodnar, 6502370370
Jung Agency, The
Source: MichRIC,MLS#: 25027331
Facts & features
Interior
Bedrooms & bathrooms
- Bedrooms: 5
- Bathrooms: 4
- Full bathrooms: 3
- 1/2 bathrooms: 1
Primary bedroom
- Description: Attached Private sitting room (10.5x14.0)
- Level: Upper
- Area: 248.4
- Dimensions: 13.50 x 18.40
Bedroom 2
- Level: Upper
- Area: 195.88
- Dimensions: 11.80 x 16.60
Bedroom 3
- Level: Upper
- Area: 132.16
- Dimensions: 11.80 x 11.20
Bedroom 4
- Level: Upper
- Area: 135.72
- Dimensions: 11.60 x 11.70
Bedroom 5
- Level: Basement
- Area: 180.48
- Dimensions: 14.10 x 12.80
Primary bathroom
- Level: Upper
- Area: 105
- Dimensions: 14.00 x 7.50
Bathroom 1
- Level: Main
- Area: 23
- Dimensions: 4.60 x 5.00
Bathroom 2
- Level: Upper
- Area: 40.95
- Dimensions: 4.50 x 9.10
Bathroom 3
- Level: Basement
- Area: 53.94
- Dimensions: 9.30 x 5.80
Dining room
- Level: Main
- Area: 180.78
- Dimensions: 13.10 x 13.80
Kitchen
- Level: Main
- Area: 301.92
- Dimensions: 13.60 x 22.20
Laundry
- Level: Upper
- Area: 71.02
- Dimensions: 6.70 x 10.60
Living room
- Level: Main
- Area: 258.1
- Dimensions: 17.80 x 14.50
Office
- Level: Main
- Area: 212.79
- Dimensions: 17.30 x 12.30
Other
- Description: Sunroom
- Level: Main
- Area: 260.3
- Dimensions: 19.00 x 13.70
Other
- Description: Mudroom
- Level: Main
- Area: 37.1
- Dimensions: 5.30 x 7.00
Other
- Description: Walk-In Closet connected to Primary Bedroom
- Level: Upper
- Area: 171.84
- Dimensions: 9.60 x 17.90
Heating
- Forced Air
Cooling
- Central Air
Appliances
- Included: Bar Fridge, Built-In Electric Oven, Dishwasher, Disposal, Double Oven, Dryer, Microwave, Range, Refrigerator, Washer
- Laundry: Electric Dryer Hookup, Laundry Room, Sink, Upper Level, Washer Hookup
Features
- Ceiling Fan(s), Wet Bar, Center Island
- Flooring: Carpet, Wood
- Basement: Crawl Space,Full
- Number of fireplaces: 2
- Fireplace features: Family Room, Gas Log, Master Bedroom
Interior area
- Total structure area: 3,454
- Total interior livable area: 4,690 sqft
- Finished area below ground: 1,236
Property
Parking
- Total spaces: 3
- Parking features: Garage Faces Side, Attached, Garage Door Opener
- Garage spaces: 3
Features
- Stories: 2
- Has private pool: Yes
- Pool features: In Ground
- Fencing: Full,Wrought Iron
Lot
- Size: 0.51 Acres
- Features: Corner Lot, Cul-De-Sac, Shrubs/Hedges
Details
- Parcel number: 111821000005005
Construction
Type & style
- Home type: SingleFamily
- Architectural style: Traditional
- Property subtype: Single Family Residence
Materials
- Brick, Wood Siding
- Roof: Composition
Condition
- New construction: No
- Year built: 1993
Utilities & green energy
- Sewer: Public Sewer, Storm Sewer
- Water: Public
- Utilities for property: Phone Available, Natural Gas Available, Electricity Available, Cable Available, Natural Gas Connected
Community & neighborhood
Security
- Security features: Security System
Location
- Region: Saint Joseph
HOA & financial
HOA
- Has HOA: Yes
- HOA fee: $750 annually
- Amenities included: Playground, Tennis Court(s)
- Services included: Other
Other
Other facts
- Listing terms: Cash,VA Loan,Conventional
- Road surface type: Paved
Price history
| Date | Event | Price |
|---|---|---|
| 8/4/2025 | Sold | $770,000-1.9%$164/sqft |
Source: | ||
| 7/7/2025 | Pending sale | $785,000$167/sqft |
Source: | ||
| 6/22/2025 | Price change | $785,000-4.3%$167/sqft |
Source: | ||
| 6/9/2025 | Listed for sale | $819,900+52.4%$175/sqft |
Source: | ||
| 7/23/2019 | Sold | $537,988-4.8%$115/sqft |
Source: Public Record | ||
Public tax history
| Year | Property taxes | Tax assessment |
|---|---|---|
| 2025 | $10,343 +4.3% | $393,200 +1.1% |
| 2024 | $9,916 | $389,000 +25.5% |
| 2023 | -- | $310,000 +12.9% |
Find assessor info on the county website
Neighborhood: 49085
Nearby schools
GreatSchools rating
- 7/10Brown SchoolGrades: PK-5Distance: 0.9 mi
- 8/10Upton Middle SchoolGrades: 6-8Distance: 1 mi
- 10/10St. Joseph High SchoolGrades: 9-12Distance: 2.1 mi

Get pre-qualified for a loan
At Zillow Home Loans, we can pre-qualify you in as little as 5 minutes with no impact to your credit score.An equal housing lender. NMLS #10287.
Sell for more on Zillow
Get a free Zillow Showcase℠ listing and you could sell for .
$785,000
2% more+ $15,700
With Zillow Showcase(estimated)
$800,700
