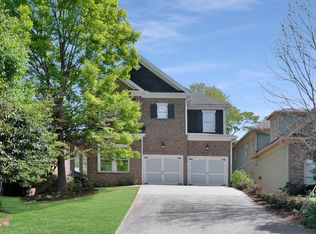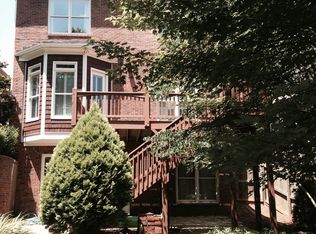Wonderfully maintained, upgraded, and move-in ready! Less than 2 blocks from beautiful Lynwood Park in one of the most convenient neighborhoods inside the Perimeter. All hardwoods on main with an open floor plan featuring large great room, fireplace w/built-ins on both sides, breakfast area, new appliances and spacious dining room w/coffered ceiling. Master features sitting area and big his/hers closets. Finished basement is huge with wet bar, bed/bath, and walk-out to flat fenced yard. Home has just been repainted inside and out plus brand new carpet. in all bedrooms.
This property is off market, which means it's not currently listed for sale or rent on Zillow. This may be different from what's available on other websites or public sources.

