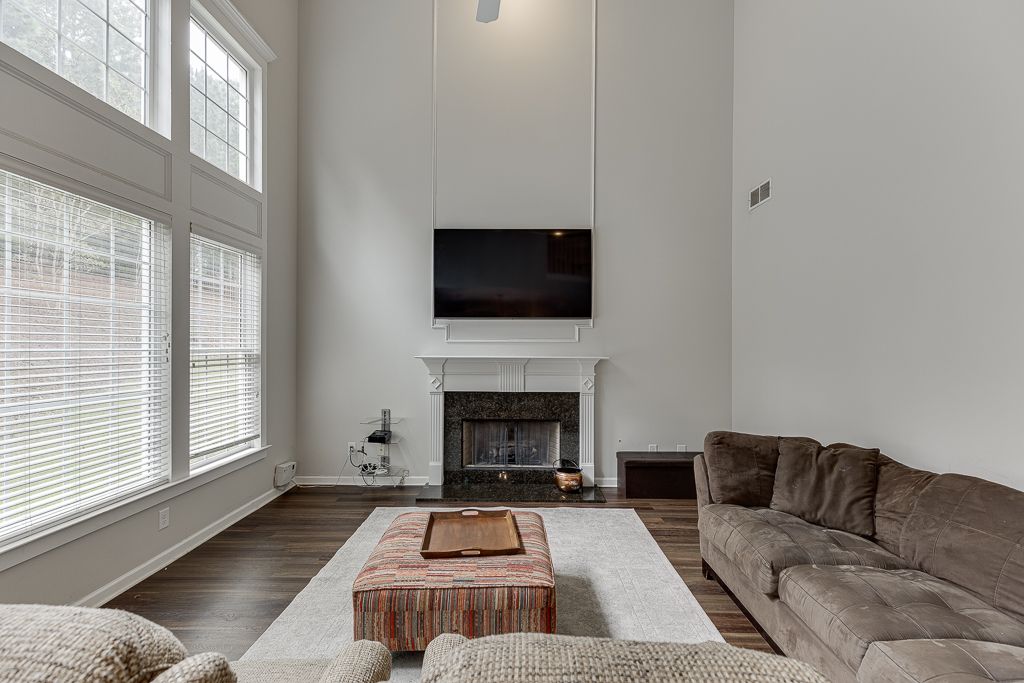
Active
$575,000
5beds
3,289sqft
3265 Thimbleberry Trl, Dacula, GA 30019
5beds
3,289sqft
Single family residence
Built in 2005
10,454 sqft
Garage
$175 price/sqft
$1,200 annually HOA fee
What's special
Huge master bedroomLarge dining roomBeautifully updated light fixturesStainless appliancesOpen to the kitchenSpacious master bath
Great opportunity in Hamilton Mill - A desired golf course community. The showpiece of this home is the 2 story family room featuring windows for great natural light. The entire main level has been updated with luxury vinyl flooring.The family room is open to the kitchen that has beautifully updated light ...
- 5 days |
- 746 |
- 30 |
Source: GAMLS,MLS#: 10620742
Travel times
Living Room
Kitchen
Primary Bedroom
Zillow last checked: 7 hours ago
Listing updated: October 09, 2025 at 04:10am
Listed by:
Scott Lacy 770-722-5129,
PEND Realty, LLC
Source: GAMLS,MLS#: 10620742
Facts & features
Interior
Bedrooms & bathrooms
- Bedrooms: 5
- Bathrooms: 4
- Full bathrooms: 3
- 1/2 bathrooms: 1
- Main level bedrooms: 1
Rooms
- Room types: Family Room, Foyer, Laundry, Office
Dining room
- Features: Seats 12+, Separate Room
Kitchen
- Features: Kitchen Island, Solid Surface Counters, Walk-in Pantry
Heating
- Central, Natural Gas, Zoned
Cooling
- Ceiling Fan(s), Central Air, Electric, Zoned
Appliances
- Included: Dishwasher, Disposal, Electric Water Heater, Microwave
- Laundry: Mud Room
Features
- Double Vanity, High Ceilings, Separate Shower, Soaking Tub, Tray Ceiling(s), Entrance Foyer, Vaulted Ceiling(s), Walk-In Closet(s)
- Flooring: Carpet
- Basement: None
- Number of fireplaces: 2
- Fireplace features: Family Room, Gas Starter
- Common walls with other units/homes: No Common Walls
Interior area
- Total structure area: 3,289
- Total interior livable area: 3,289 sqft
- Finished area above ground: 3,289
- Finished area below ground: 0
Property
Parking
- Parking features: Garage
- Has garage: Yes
Features
- Levels: Two
- Stories: 2
- Patio & porch: Patio
- Body of water: None
Lot
- Size: 10,454.4 Square Feet
- Features: Private
Details
- Parcel number: R3002C193
Construction
Type & style
- Home type: SingleFamily
- Architectural style: Brick Front,Traditional
- Property subtype: Single Family Residence
Materials
- Brick
- Foundation: Slab
- Roof: Composition
Condition
- Resale
- New construction: No
- Year built: 2005
Utilities & green energy
- Sewer: Public Sewer
- Water: Public
- Utilities for property: Cable Available, Electricity Available, Natural Gas Available, Phone Available, Sewer Available, Underground Utilities, Water Available
Community & HOA
Community
- Features: Clubhouse, Fitness Center, Golf, Park, Playground, Pool, Sidewalks, Street Lights, Swim Team, Tennis Court(s)
- Subdivision: Hamilton Mill
HOA
- Has HOA: Yes
- Services included: Swimming, Tennis
- HOA fee: $1,200 annually
Location
- Region: Dacula
Financial & listing details
- Price per square foot: $175/sqft
- Tax assessed value: $572,600
- Annual tax amount: $7,277
- Date on market: 10/8/2025
- Listing agreement: Exclusive Right To Sell
- Electric utility on property: Yes