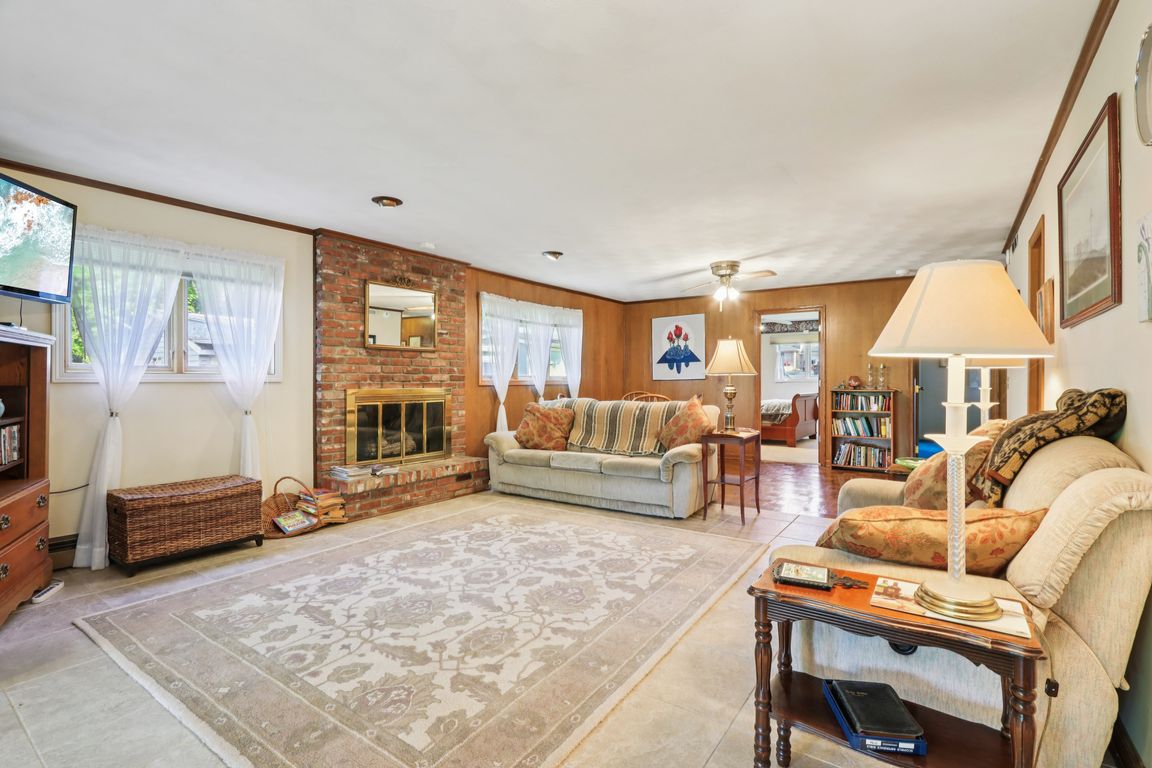
ActivePrice cut: $30K (8/14)
$460,000
6beds
3,612sqft
3265 Tulip Dr, Indianapolis, IN 46227
6beds
3,612sqft
Residential, single family residence
Built in 1965
0.65 Acres
4 Attached garage spaces
$127 price/sqft
What's special
Country charmBeautiful lotPeaceful views
Discover the perfect blend of country charm and city convenience in this stunning 6-bedroom, 4-bathroom home. The lower level of this home would be an ideal in-law suite that includes 2 of the bedrooms, full bath, kitchen, washer/dryer and a separate entrance. Nestled on a beautiful lot with access to ...
- 60 days
- on Zillow |
- 1,993 |
- 74 |
Source: MIBOR as distributed by MLS GRID,MLS#: 22045798
Travel times
Kitchen
Living Room
Primary Bedroom
Zillow last checked: 7 hours ago
Listing updated: August 20, 2025 at 08:00am
Listing Provided by:
Shane Foley 317-557-4235,
F.C. Tucker Company
Source: MIBOR as distributed by MLS GRID,MLS#: 22045798
Facts & features
Interior
Bedrooms & bathrooms
- Bedrooms: 6
- Bathrooms: 4
- Full bathrooms: 3
- 1/2 bathrooms: 1
- Main level bathrooms: 2
- Main level bedrooms: 2
Primary bedroom
- Level: Upper
- Area: 192 Square Feet
- Dimensions: 16X12
Bedroom 2
- Level: Upper
- Area: 169 Square Feet
- Dimensions: 13X13
Bedroom 3
- Level: Upper
- Area: 156 Square Feet
- Dimensions: 13X12
Bedroom 4
- Level: Upper
- Area: 132 Square Feet
- Dimensions: 12X11
Bedroom 5
- Level: Main
- Area: 132 Square Feet
- Dimensions: 12x11
Bedroom 6
- Level: Main
- Area: 156 Square Feet
- Dimensions: 13x12
Breakfast room
- Level: Main
- Area: 64 Square Feet
- Dimensions: 08X08
Dining room
- Level: Main
- Area: 130 Square Feet
- Dimensions: 10X13
Family room
- Level: Main
- Area: 247 Square Feet
- Dimensions: 19X13
Great room
- Level: Main
- Area: 228 Square Feet
- Dimensions: 19X12
Guest room
- Level: Main
- Area: 140 Square Feet
- Dimensions: 14X10
Kitchen
- Level: Main
- Area: 120 Square Feet
- Dimensions: 15X8
Laundry
- Features: Parquet
- Level: Main
- Area: 48 Square Feet
- Dimensions: 08X06
Play room
- Features: Parquet
- Level: Main
- Area: 390 Square Feet
- Dimensions: 26X15
Heating
- Heat Pump, Hot Water, Natural Gas
Cooling
- Central Air
Appliances
- Included: Dishwasher, Disposal, Down Draft, Microwave, Refrigerator, Gas Water Heater, Water Softener Rented
Features
- Attic Access, High Ceilings, Vaulted Ceiling(s), Hardwood Floors, Entrance Foyer, Pantry
- Flooring: Hardwood
- Has basement: No
- Attic: Access Only
- Number of fireplaces: 3
- Fireplace features: Double Sided, Living Room, Recreation Room
Interior area
- Total structure area: 3,612
- Total interior livable area: 3,612 sqft
Video & virtual tour
Property
Parking
- Total spaces: 4
- Parking features: Asphalt, Attached, Garage Door Opener
- Attached garage spaces: 4
- Details: Garage Parking Other(Garage Door Opener)
Features
- Levels: Tri-Level
- Patio & porch: Deck, Patio
- Has view: Yes
- View description: Pond
- Water view: Pond
- Waterfront features: Lake Front, Water Access, Water View, Waterfront
Lot
- Size: 0.65 Acres
- Features: Mature Trees, Wooded
Details
- Parcel number: 491508104010000500
- Horse amenities: None
Construction
Type & style
- Home type: SingleFamily
- Architectural style: Contemporary
- Property subtype: Residential, Single Family Residence
Materials
- Brick, Cedar
- Foundation: Slab
Condition
- New construction: No
- Year built: 1965
Details
- Builder name: Gene Perkins
Utilities & green energy
- Water: Public
Community & HOA
Community
- Subdivision: Hillcrest
HOA
- Has HOA: No
Location
- Region: Indianapolis
Financial & listing details
- Price per square foot: $127/sqft
- Tax assessed value: $373,700
- Annual tax amount: $4,652
- Date on market: 6/26/2025