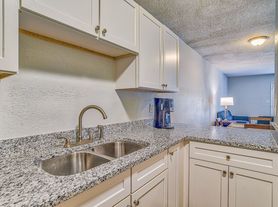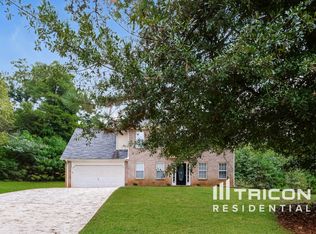Welcome to 3266 W Manor Ln SW, Atlanta, GA 30311, where timeless charm meets modern sophistication in the heart of Atlanta's sought-after Cascade community. This beautifully renovated four-bedroom, three-bathroom home has been thoughtfully reimagined with upscale finishes and meticulous attention to detail, offering the perfect balance of elegance, comfort, and functionality. Step inside and you'll immediately appreciate the open-concept floor plan, with more than 2,086 square feet of stylish living space. The kitchen is truly a centerpiece, designed for both everyday living and entertaining. Outfitted with top-of-the-line Samsung appliances, it includes a French door refrigerator with Twin Cooling Plus technology, a smart dishwasher, a gas range with advanced cooking options such as Air Fry, Bread Proof, Dehydrate, and Self-Clean, and a professional stainless steel vent hood. Quartz countertops, custom cabinetry, and sleek finishes add a layer of refinement, while the deep farmhouse apron-front sink paired with an industrial-inspired matte black and brushed gold spring faucet makes a striking statement. The owner's suite serves as a private retreat with a spa-inspired en suite bathroom featuring a double vanity, a glass-enclosed shower, and designer tilework. Three additional bedrooms offer flexibility for guests, family, or a dedicated home office. Each of the three full bathrooms has been fully upgraded with modern fixtures, luxury details, and timeless design, ensuring both comfort and sophistication throughout. Lighting has been carefully curated to enhance the ambiance of the home. Smoked-glass pendant lights with Edison bulbs add warmth and character to the kitchen, while a dramatic Sputnik chandelier creates a focal point in the dining area. A two-tone drum ceiling fixture introduces elegance to transitional spaces, and canned recessed LED lighting brightens every room with a clean, contemporary glow. Outside, a spacious backyard provides the perfect setting for summer gatherings, a future garden, or simply a private retreat at the end of the day. The refreshed exterior pairs beautifully with ample parking, enhancing curb appeal and convenience. With new electrical and plumbing, this home also offers peace of mind and modern efficiency for years to come. While the HVAC system is original to the home, it has been recently modernized with key upgrades, extending its useful life and enhancing comfort. Perfectly located just minutes from the Beltline, Tyler Perry Studios, Downtown Atlanta, and major interstates, this property combines urban convenience with suburban tranquility. Move-in ready and full of designer upgrades, this home invites you to experience luxury living in one of Atlanta's most desirable neighborhoods. Schedule your private tour today before it's gone. PETS ARE WELCOMED WITH $300 DEPOSIT PER PET. LANDLORD PREFERS NO SECTION 8, I am sorry.
Copyright Georgia MLS. All rights reserved. Information is deemed reliable but not guaranteed.
House for rent
$3,000/mo
3266 W Manor Ln SW, Atlanta, GA 30311
4beds
2,086sqft
Price may not include required fees and charges.
Singlefamily
Available now
Cats, dogs OK
Central air
In basement laundry
Carport parking
Central
What's special
Modern fixturesStylish living spaceSpacious backyardOpen-concept floor planAmple parkingLuxury detailsTop-of-the-line samsung appliances
- 32 days
- on Zillow |
- -- |
- -- |
Travel times
Looking to buy when your lease ends?
Consider a first-time homebuyer savings account designed to grow your down payment with up to a 6% match & 3.83% APY.
Facts & features
Interior
Bedrooms & bathrooms
- Bedrooms: 4
- Bathrooms: 3
- Full bathrooms: 3
Heating
- Central
Cooling
- Central Air
Appliances
- Included: Dishwasher, Refrigerator
- Laundry: In Basement, In Unit
Features
- Double Vanity, Roommate Plan, Split Bedroom Plan, Walk-In Closet(s)
- Has basement: Yes
Interior area
- Total interior livable area: 2,086 sqft
Property
Parking
- Parking features: Carport, Other
- Has carport: Yes
- Details: Contact manager
Features
- Exterior features: Contact manager
Details
- Parcel number: 14023500040228
Construction
Type & style
- Home type: SingleFamily
- Property subtype: SingleFamily
Materials
- Roof: Slate
Condition
- Year built: 1956
Community & HOA
Location
- Region: Atlanta
Financial & listing details
- Lease term: Contact For Details
Price history
| Date | Event | Price |
|---|---|---|
| 9/1/2025 | Listed for rent | $3,000$1/sqft |
Source: GAMLS #10595192 | ||
| 5/17/2024 | Sold | $250,000-3.8%$120/sqft |
Source: | ||
| 3/22/2024 | Pending sale | $259,900$125/sqft |
Source: | ||
| 3/2/2024 | Listed for sale | $259,900+20.9%$125/sqft |
Source: | ||
| 3/1/2024 | Sold | $215,000+65.4%$103/sqft |
Source: Public Record | ||

