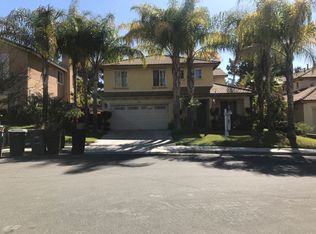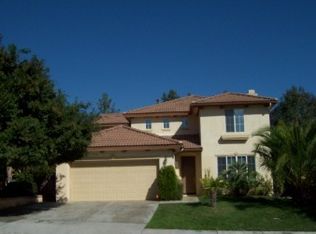Sold for $865,000 on 08/01/25
Listing Provided by:
ERNIE SILVA DRE #02102211 951-403-8353,
Fathom Realty Group, Inc.
Bought with: Pacific View Real Estate
$865,000
32667 Via Destello, Temecula, CA 92592
5beds
2,297sqft
Single Family Residence
Built in 2002
0.35 Acres Lot
$854,900 Zestimate®
$377/sqft
$4,064 Estimated rent
Home value
$854,900
$778,000 - $940,000
$4,064/mo
Zestimate® history
Loading...
Owner options
Explore your selling options
What's special
Highly desirable Paseo del Sol home. You have to see this one. It wont be available for long with all this house has to offer. This beautiful home located
on a cul-de-sac with a huge lot. This home is a 5 bedroom, 3 bath home with a loft. 2 bedrooms and 1 full bath on the main floor. This house is perfect
for gatherings and is an entertainers dream. The images speak for themselves. It has so many upgrades it's hard to list them all but here you go:
Freshly painted interior, Newer LVT floors, Kitchen upgraded with quartz counter tops, Stainless steel appliances, Built in beverage refrigerators,
Ceilings fans though ought, Shutters, All bathrooms remodeled, Crown mounding, Light fixtures, Solar, Aluma wood patio huge 15x55 Quiet cool
whole house fan, Attic fan, Closet, storage system, Pebble tech salt water pool, Pool safety security fencing, Newer pool heater & solar heat, Free
standing Jacuzzi, Tankless water heater, Stubbed for outdoor barbecue (gas & electric), Outdoor TV, Wood fence, New ground coverage planted,
Garage door opener, Garage hanging racks, Eco bee thermostat, B-Hive sprinkler control, Screen security front door.
Zillow last checked: 8 hours ago
Listing updated: August 01, 2025 at 04:16pm
Listing Provided by:
ERNIE SILVA DRE #02102211 951-403-8353,
Fathom Realty Group, Inc.
Bought with:
Kira Stofer, DRE #01214615
Pacific View Real Estate
Source: CRMLS,MLS#: IV25120837 Originating MLS: California Regional MLS
Originating MLS: California Regional MLS
Facts & features
Interior
Bedrooms & bathrooms
- Bedrooms: 5
- Bathrooms: 3
- Full bathrooms: 3
- Main level bathrooms: 1
- Main level bedrooms: 2
Bedroom
- Features: Bedroom on Main Level
Bathroom
- Features: Bathroom Exhaust Fan, Bathtub, Dual Sinks, Enclosed Toilet, Linen Closet, Quartz Counters, Remodeled, Soaking Tub, Separate Shower, Tub Shower
Kitchen
- Features: Kitchen Island, Kitchen/Family Room Combo, Quartz Counters, Remodeled, Updated Kitchen
Heating
- Central, Fireplace(s), Solar
Cooling
- Central Air, ENERGY STAR Qualified Equipment, Gas, Whole House Fan, Attic Fan
Appliances
- Included: Dishwasher, ENERGY STAR Qualified Water Heater, Gas Range, High Efficiency Water Heater, Tankless Water Heater, Water Heater
- Laundry: Washer Hookup, Gas Dryer Hookup, Laundry Room, Upper Level
Features
- Wet Bar, Ceiling Fan(s), Crown Molding, High Ceilings, Open Floorplan, Pantry, Stone Counters, Recessed Lighting, Storage, Two Story Ceilings, Bedroom on Main Level, Instant Hot Water, Loft, Walk-In Closet(s)
- Doors: Sliding Doors
- Windows: Screens, Shutters
- Has fireplace: Yes
- Fireplace features: Family Room
- Common walls with other units/homes: No Common Walls
Interior area
- Total interior livable area: 2,297 sqft
Property
Parking
- Total spaces: 2
- Parking features: Concrete, Direct Access, Door-Single, Driveway, Garage, Garage Door Opener
- Attached garage spaces: 2
Accessibility
- Accessibility features: Safe Emergency Egress from Home, Accessible Doors
Features
- Levels: Two
- Stories: 2
- Entry location: Front
- Patio & porch: Concrete, Covered
- Has private pool: Yes
- Pool features: Fenced, Gunite, Heated, In Ground, Pebble, Pool Cover, Permits, Private, Solar Heat, Salt Water, Association
- Has spa: Yes
- Spa features: Above Ground, Heated, Private
- Fencing: Average Condition,Block
- Has view: Yes
- View description: None
Lot
- Size: 0.35 Acres
- Features: Back Yard, Cul-De-Sac, Drip Irrigation/Bubblers, Front Yard, Sprinklers In Rear, Sprinklers In Front, Lawn, Landscaped, Sprinklers Timer, Sprinkler System
Details
- Parcel number: 959292011
- Special conditions: Standard
- Horse amenities: Riding Trail
Construction
Type & style
- Home type: SingleFamily
- Property subtype: Single Family Residence
Condition
- New construction: No
- Year built: 2002
Utilities & green energy
- Sewer: Public Sewer
- Water: Public
- Utilities for property: Electricity Available, Phone Available, Sewer Available, Water Available
Green energy
- Energy efficient items: Water Heater
- Energy generation: Solar
Community & neighborhood
Security
- Security features: Carbon Monoxide Detector(s), Fire Detection System, Smoke Detector(s)
Community
- Community features: Biking, Dog Park, Golf, Gutter(s), Hiking, Horse Trails, Park, Street Lights, Sidewalks
Location
- Region: Temecula
HOA & financial
HOA
- Has HOA: Yes
- HOA fee: $120 monthly
- Amenities included: Clubhouse, Sport Court, Dog Park, Fitness Center, Horse Trail(s), Meeting Room, Other Courts, Playground, Pool, Tennis Court(s), Trail(s)
- Association name: Paseo Del Sol Master
- Association phone: 800-227-6225
Other
Other facts
- Listing terms: Cash,Conventional,Submit
- Road surface type: Paved
Price history
| Date | Event | Price |
|---|---|---|
| 8/1/2025 | Sold | $865,000-1.6%$377/sqft |
Source: | ||
| 7/31/2025 | Pending sale | $879,000$383/sqft |
Source: | ||
| 7/16/2025 | Contingent | $879,000$383/sqft |
Source: | ||
| 6/20/2025 | Listed for sale | $879,000+241.4%$383/sqft |
Source: | ||
| 1/25/2002 | Sold | $257,500$112/sqft |
Source: Public Record | ||
Public tax history
| Year | Property taxes | Tax assessment |
|---|---|---|
| 2025 | $5,069 -37% | $420,881 +2% |
| 2024 | $8,040 +0.5% | $412,630 +2% |
| 2023 | $7,998 +1.4% | $404,540 +2% |
Find assessor info on the county website
Neighborhood: 92592
Nearby schools
GreatSchools rating
- 7/10Abby Reinke Elementary SchoolGrades: K-5Distance: 0.2 mi
- 8/10Temecula Middle SchoolGrades: 6-8Distance: 1.1 mi
- 9/10Temecula Valley High SchoolGrades: 9-12Distance: 1.9 mi
Get a cash offer in 3 minutes
Find out how much your home could sell for in as little as 3 minutes with a no-obligation cash offer.
Estimated market value
$854,900
Get a cash offer in 3 minutes
Find out how much your home could sell for in as little as 3 minutes with a no-obligation cash offer.
Estimated market value
$854,900

