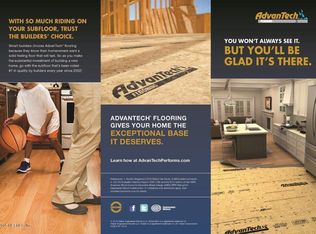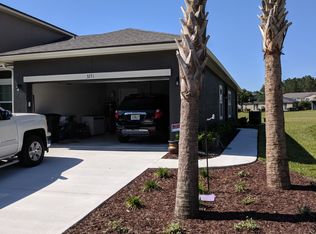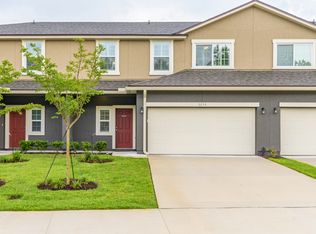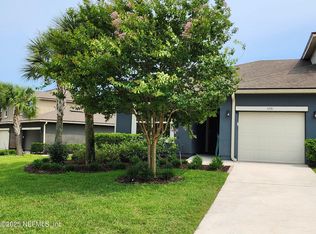Closed
$293,000
3267 CHESTNUT RIDGE Way, Orange Park, FL 32065
3beds
1,888sqft
Townhouse
Built in 2017
4,356 Square Feet Lot
$291,400 Zestimate®
$155/sqft
$1,839 Estimated rent
Home value
$291,400
$268,000 - $318,000
$1,839/mo
Zestimate® history
Loading...
Owner options
Explore your selling options
What's special
Large 3 Bed/2.5 Bath/2 Car Garage with over 2,100 sq ft of living space. Open concept design, perfect for entertaining, as the kitchen seamlessly flows into the dining & family rooms. Chef's kitchen with 42'' cabinets, walk in pantry, granite countertops, tile backsplash & stainless appliances & new microwave. Dining area opens to screened porch overlooking the backyard. All new high end carpeting on the second floor which includes all bedrooms plus a loft/flex space area which could be used as an office. The owner's suite features a large bathroom, dual sinks & walk-in closet. Laundry Room by bedrooms. Nest thermostat. Washer & dryer. LAWNCARE is included in the hoa. Residents enjoy an enormous amenity center, including a pool with waterpark features, basketball and tennis courts, a fitness center, playgrounds, as well as soccer & baseball fields. Plus, shopping, dining, & entertainment nearby. Move in ready for you to enjoy. Make your appointment to see today! Enjoy convenience in the gated townhome community of Chestnut Ridge at Oakleaf Plantation.
Zillow last checked: 8 hours ago
Listing updated: July 14, 2025 at 02:20pm
Listed by:
DARLENE HEGGESTAD, LLC. 904-556-3601,
FLORIDA HOMES REALTY & MTG LLC 904-996-9115
Bought with:
WILLIE THOMAS JACKSON JR, 36009132
BOLD CITY REALTY GROUP INC
Source: realMLS,MLS#: 2089959
Facts & features
Interior
Bedrooms & bathrooms
- Bedrooms: 3
- Bathrooms: 3
- Full bathrooms: 2
- 1/2 bathrooms: 1
Heating
- Central
Cooling
- Central Air
Appliances
- Included: Dishwasher, Dryer, Electric Range, Electric Water Heater, Microwave, Refrigerator, Washer
- Laundry: Upper Level
Features
- Ceiling Fan(s), Eat-in Kitchen, Entrance Foyer, Kitchen Island, Open Floorplan, Pantry, Primary Bathroom - Shower No Tub, Walk-In Closet(s)
- Flooring: Carpet, Tile
Interior area
- Total interior livable area: 1,888 sqft
Property
Parking
- Total spaces: 2
- Parking features: Additional Parking, Attached, Guest
- Attached garage spaces: 2
Features
- Levels: Two
- Stories: 2
- Patio & porch: Rear Porch, Screened
Lot
- Size: 4,356 sqft
- Features: Sprinklers In Front, Sprinklers In Rear
Details
- Parcel number: 07042500786904241
- Zoning description: Single Family
Construction
Type & style
- Home type: Townhouse
- Property subtype: Townhouse
- Attached to another structure: Yes
Materials
- Stucco
- Roof: Shingle
Condition
- Updated/Remodeled
- New construction: No
- Year built: 2017
Utilities & green energy
- Sewer: Public Sewer
- Water: Public
- Utilities for property: Electricity Connected, Sewer Connected, Water Connected
Community & neighborhood
Location
- Region: Orange Park
- Subdivision: Chestnut Ridge
HOA & financial
HOA
- Has HOA: Yes
- HOA fee: $160 monthly
- Amenities included: Pool, Basketball Court, Children's Pool, Clubhouse, Fitness Center, Gated, Maintenance Grounds, Playground, Tennis Court(s)
- Services included: Maintenance Grounds
Other
Other facts
- Listing terms: Cash,Conventional,FHA,VA Loan
Price history
| Date | Event | Price |
|---|---|---|
| 7/14/2025 | Sold | $293,000-3.9%$155/sqft |
Source: | ||
| 6/29/2025 | Pending sale | $305,000$162/sqft |
Source: | ||
| 6/1/2025 | Listed for sale | $305,000$162/sqft |
Source: | ||
| 9/16/2022 | Sold | $305,000-1.6%$162/sqft |
Source: | ||
| 9/7/2022 | Pending sale | $310,000$164/sqft |
Source: | ||
Public tax history
| Year | Property taxes | Tax assessment |
|---|---|---|
| 2024 | $5,085 -4.1% | $298,423 +1.8% |
| 2023 | $5,305 +52.4% | $293,112 +71.7% |
| 2022 | $3,482 +0.3% | $170,742 +3% |
Find assessor info on the county website
Neighborhood: 32065
Nearby schools
GreatSchools rating
- 5/10DISCOVERY OAKS ELEMENTARYGrades: PK-6Distance: 0.5 mi
- 6/10Oakleaf Junior High SchoolGrades: 6-8Distance: 0.8 mi
- 6/10Oakleaf High SchoolGrades: PK,9-12Distance: 0.4 mi
Schools provided by the listing agent
- Elementary: Discovery Oaks
- Middle: Oakleaf Jr High
- High: Oakleaf High School
Source: realMLS. This data may not be complete. We recommend contacting the local school district to confirm school assignments for this home.
Get a cash offer in 3 minutes
Find out how much your home could sell for in as little as 3 minutes with a no-obligation cash offer.
Estimated market value$291,400
Get a cash offer in 3 minutes
Find out how much your home could sell for in as little as 3 minutes with a no-obligation cash offer.
Estimated market value
$291,400



