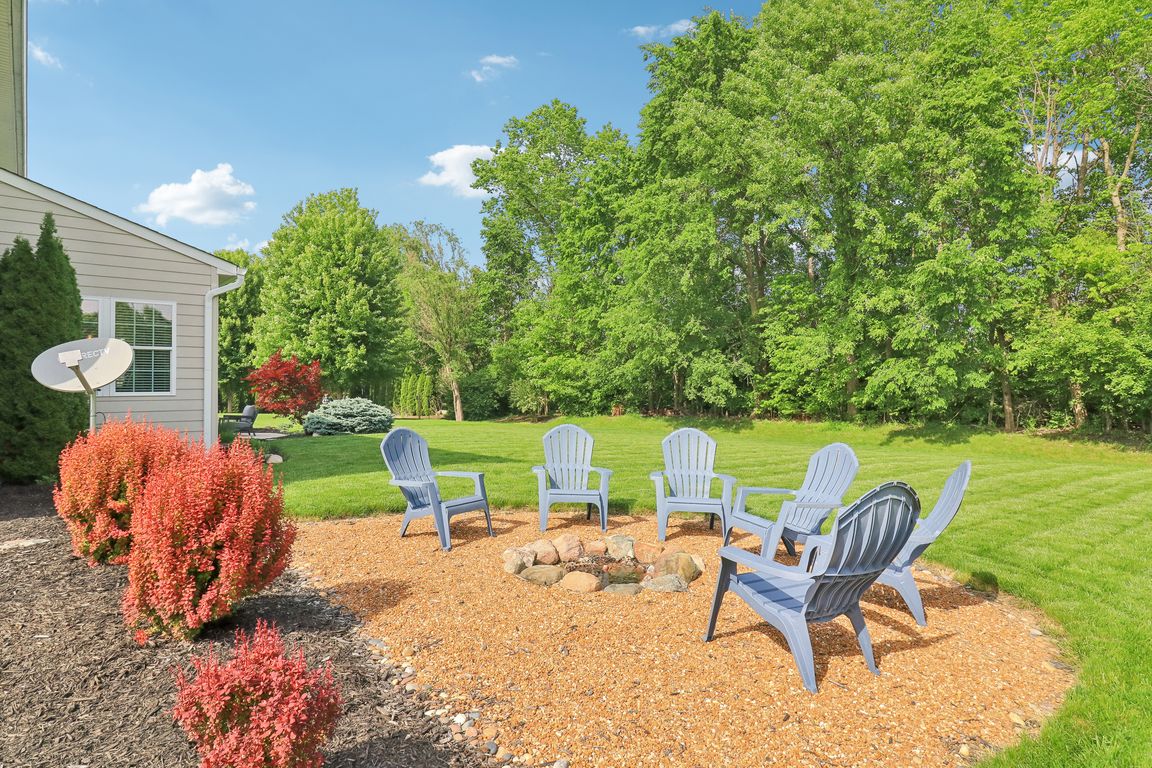
PendingPrice cut: $15K (6/22)
$674,900
5beds
4,464sqft
3267 Cimmaron Ash Ct, Zionsville, IN 46077
5beds
4,464sqft
Residential, single family residence
Built in 2011
0.46 Acres
2 Attached garage spaces
$151 price/sqft
$800 annually HOA fee
What's special
Finished basementTreeline in the backSoaker tubOversized roomVaulted ceilingGas-log stone fireplaceEntertainment space
Welcome home! Check out this beautiful 5 bed/3.5 bath home on a private 0.46 acre lot w/ a finished basement in Zionsville's desirable Willow Glen! Main level offers a great blend of open floor plan + private spaces. Large gourmet kitchen has extended island, SS appliances, double ovens + plenty of ...
- 102 days
- on Zillow |
- 81 |
- 1 |
Source: MIBOR as distributed by MLS GRID,MLS#: 22038646
Travel times
Kitchen
Living Room
Primary Bedroom
Zillow last checked: 7 hours ago
Listing updated: July 15, 2025 at 06:42am
Listing Provided by:
Emily Grose 765-722-0773,
Trueblood Real Estate
Source: MIBOR as distributed by MLS GRID,MLS#: 22038646
Facts & features
Interior
Bedrooms & bathrooms
- Bedrooms: 5
- Bathrooms: 4
- Full bathrooms: 3
- 1/2 bathrooms: 1
- Main level bathrooms: 1
Primary bedroom
- Level: Upper
- Area: 255 Square Feet
- Dimensions: 17x15
Bedroom 2
- Level: Upper
- Area: 154 Square Feet
- Dimensions: 11x14
Bedroom 3
- Level: Upper
- Area: 143 Square Feet
- Dimensions: 13x11
Bedroom 4
- Level: Upper
- Area: 110 Square Feet
- Dimensions: 11x10
Bedroom 5
- Level: Upper
- Area: 238 Square Feet
- Dimensions: 17x14
Breakfast room
- Level: Main
- Area: 150 Square Feet
- Dimensions: 15x10
Dining room
- Level: Main
- Area: 154 Square Feet
- Dimensions: 11x14
Family room
- Level: Main
- Area: 300 Square Feet
- Dimensions: 20x15
Kitchen
- Level: Main
- Area: 300 Square Feet
- Dimensions: 20x15
Laundry
- Features: Tile-Ceramic
- Level: Upper
- Area: 35 Square Feet
- Dimensions: 5x7
Living room
- Level: Main
- Area: 154 Square Feet
- Dimensions: 11x14
Office
- Level: Main
- Area: 110 Square Feet
- Dimensions: 11x10
Play room
- Level: Basement
- Area: 490 Square Feet
- Dimensions: 35x14
Heating
- Forced Air
Cooling
- Central Air
Appliances
- Included: Dishwasher, Electric Water Heater, Disposal, Exhaust Fan, Microwave, Double Oven, Electric Oven, Refrigerator, Free-Standing Freezer, Water Heater
- Laundry: Connections All, Laundry Room, Upper Level
Features
- Attic Access, Breakfast Bar, Vaulted Ceiling(s), Entrance Foyer, Ceiling Fan(s), Hardwood Floors, High Speed Internet, Wired for Data, Pantry, Walk-In Closet(s)
- Flooring: Hardwood
- Basement: Egress Window(s),Partially Finished,Storage Space
- Attic: Access Only
- Number of fireplaces: 1
- Fireplace features: Family Room, Gas Log
Interior area
- Total structure area: 4,464
- Total interior livable area: 4,464 sqft
- Finished area below ground: 752
Video & virtual tour
Property
Parking
- Total spaces: 2
- Parking features: Attached
- Attached garage spaces: 2
- Details: Garage Parking Other(Garage Door Opener)
Features
- Levels: Two
- Stories: 2
- Patio & porch: Patio, Porch
- Exterior features: Fire Pit
- Has view: Yes
- View description: Trees/Woods
Lot
- Size: 0.46 Acres
- Features: Sidewalks, Storm Sewer, Street Lights, Mature Trees
Details
- Parcel number: 060824000012019029
- Special conditions: Sales Disclosure Supplements
- Other equipment: Multiple Phone Lines
- Horse amenities: None
Construction
Type & style
- Home type: SingleFamily
- Architectural style: Traditional
- Property subtype: Residential, Single Family Residence
Materials
- Brick, Cement Siding
- Foundation: Concrete Perimeter
Condition
- New construction: No
- Year built: 2011
Utilities & green energy
- Water: Public
- Utilities for property: Electricity Connected
Community & HOA
Community
- Security: Security Alarm Paid, Security System Leased
- Subdivision: Willow Glen
HOA
- Has HOA: Yes
- Amenities included: Insurance, Maintenance, Snow Removal
- Services included: Association Home Owners, Entrance Common, Insurance, Maintenance, Snow Removal
- HOA fee: $800 annually
- HOA phone: 317-575-5600
Location
- Region: Zionsville
Financial & listing details
- Price per square foot: $151/sqft
- Tax assessed value: $478,100
- Annual tax amount: $5,152
- Date on market: 5/16/2025
- Electric utility on property: Yes