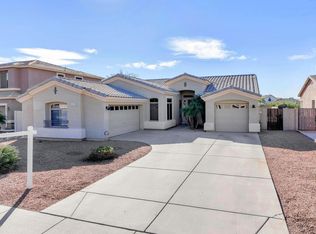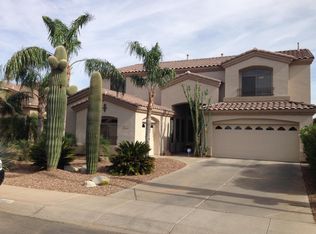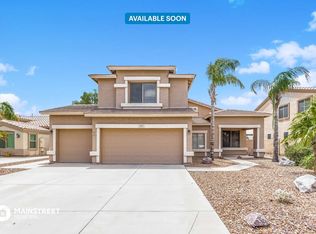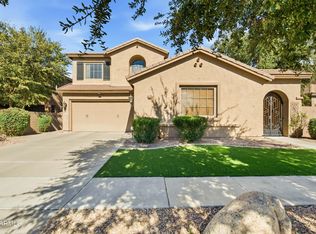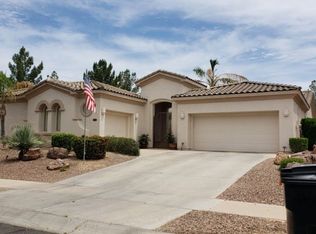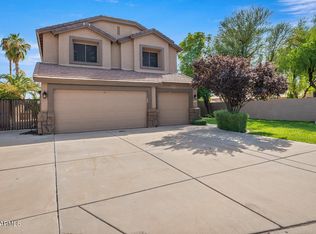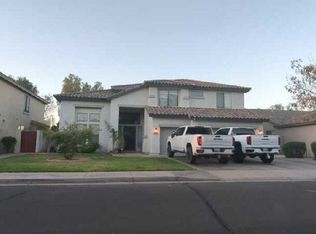This beautiful well-cared for home offers ample room with plenty of space for large gatherings and relaxation. The versatile split floor plan includes a formal dining room, living room, and family room on the main level, along with a 5th bedroom and full bathroom. Upstairs, you'll find the primary suite along with 3 generously sized bedrooms and a loft — an ideal space for unwinding. Home is situated on a desirable greenbelt lot.
For sale
$774,000
3267 E Maplewood St, Gilbert, AZ 85297
5beds
3,425sqft
Est.:
Single Family Residence
Built in 1999
8,050 Square Feet Lot
$-- Zestimate®
$226/sqft
$49/mo HOA
What's special
Primary suiteFormal dining roomDesirable greenbelt lotGenerously sized bedroomsFamily room
- 315 days |
- 366 |
- 8 |
Zillow last checked: 8 hours ago
Listing updated: November 21, 2025 at 11:14am
Listed by:
Kimberly Aker ricashby@gmail.com,
Ashby Realty Group, LLC
Source: ARMLS,MLS#: 6807969

Tour with a local agent
Facts & features
Interior
Bedrooms & bathrooms
- Bedrooms: 5
- Bathrooms: 4
- Full bathrooms: 3
- 1/2 bathrooms: 1
Heating
- Electric
Cooling
- Ceiling Fan(s)
Appliances
- Included: Gas Cooktop
Features
- Granite Counters, Double Vanity, Upstairs, Eat-in Kitchen, 9+ Flat Ceilings, Pantry, Separate Shwr & Tub
- Flooring: Carpet, Vinyl
- Windows: Double Pane Windows
- Has basement: No
Interior area
- Total structure area: 3,425
- Total interior livable area: 3,425 sqft
Property
Parking
- Total spaces: 5
- Parking features: Garage, Open
- Garage spaces: 3
- Uncovered spaces: 2
Features
- Stories: 2
- Pool features: None
- Spa features: None
- Fencing: Block,Wrought Iron
Lot
- Size: 8,050 Square Feet
- Features: Gravel/Stone Front, Gravel/Stone Back, Grass Front, Grass Back, Auto Timer H2O Front, Auto Timer H2O Back
Details
- Parcel number: 30451817
Construction
Type & style
- Home type: SingleFamily
- Architectural style: Other
- Property subtype: Single Family Residence
Materials
- Stucco, Wood Frame
- Roof: Tile
Condition
- Year built: 1999
Details
- Builder name: Morrison Homes
Utilities & green energy
- Sewer: Public Sewer
- Water: City Water
Community & HOA
Community
- Features: Biking/Walking Path
- Subdivision: SAN TAN RANCH PARCEL 6
HOA
- Has HOA: Yes
- Services included: Maintenance Grounds, Street Maint
- HOA fee: $146 quarterly
- HOA name: San Tan Ranch
- HOA phone: 480-759-4945
Location
- Region: Gilbert
Financial & listing details
- Price per square foot: $226/sqft
- Tax assessed value: $560,000
- Annual tax amount: $3,045
- Date on market: 2/1/2025
- Cumulative days on market: 312 days
- Listing terms: Cash,Conventional
- Ownership: Fee Simple
Estimated market value
Not available
Estimated sales range
Not available
Not available
Price history
Price history
| Date | Event | Price |
|---|---|---|
| 2/28/2025 | Price change | $774,000-2.6%$226/sqft |
Source: | ||
| 2/1/2025 | Listed for sale | $794,900+281.2%$232/sqft |
Source: | ||
| 3/17/2016 | Listing removed | $1,795$1/sqft |
Source: Dave Report a problem | ||
| 3/14/2016 | Listed for rent | $1,795-7.9%$1/sqft |
Source: Dave Report a problem | ||
| 8/22/2013 | Listing removed | $1,950-4.9%$1/sqft |
Source: Ashby Realty Group, LLC #4975283 Report a problem | ||
Public tax history
Public tax history
| Year | Property taxes | Tax assessment |
|---|---|---|
| 2024 | $2,952 -0.3% | $56,000 +93.6% |
| 2023 | $2,961 +1% | $28,925 -20.6% |
| 2022 | $2,930 -2.5% | $36,430 +8.5% |
Find assessor info on the county website
BuyAbility℠ payment
Est. payment
$4,358/mo
Principal & interest
$3774
Home insurance
$271
Other costs
$313
Climate risks
Neighborhood: San Tan Ranch
Nearby schools
GreatSchools rating
- 8/10San Tan Elementary SchoolGrades: PK-6Distance: 0.4 mi
- 7/10Higley High SchoolGrades: 8-12Distance: 1.3 mi
- 8/10Sossaman Middle SchoolGrades: 7-8Distance: 2.8 mi
Schools provided by the listing agent
- Elementary: San Tan Elementary
- Middle: Sossaman Middle School
- High: Higley High School
- District: Higley Unified School District
Source: ARMLS. This data may not be complete. We recommend contacting the local school district to confirm school assignments for this home.
- Loading
- Loading
