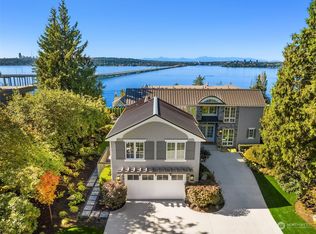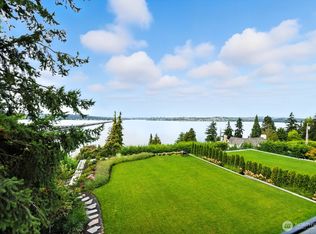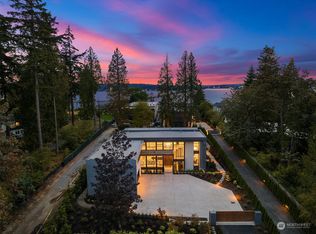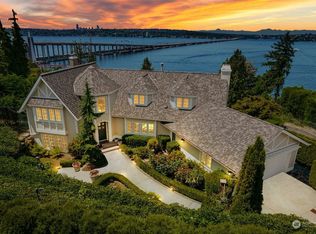Sold
Listed by:
Terry Allen,
Coldwell Banker Bain,
Courtney Royce,
Windermere Real Estate Central
Bought with: Windermere Real Estate/East
$17,500,000
3267 Evergreen Point Road, Medina, WA 98039
5beds
9,110sqft
Single Family Residence
Built in 2022
0.55 Acres Lot
$16,472,400 Zestimate®
$1,921/sqft
$8,545 Estimated rent
Home value
$16,472,400
$14.99M - $17.95M
$8,545/mo
Zestimate® history
Loading...
Owner options
Explore your selling options
What's special
Experience quintessential luxury living in the heart of Medina with breathtaking panoramic views of Lake Washington, Seattle & the Olympic Mountain Range. This gated residence is a testament to upscale living, equipped with a State-of-the-Art Theater Room, Butler’s Kitchen, Temperature-Controlled Wine Room as well as an Elevator, Dry Sauna, 3 Outdoor Heated Living Spaces and a Primary Suite taking full advantage of the glittering sunset views the PNW has to offer. During the Summer, enjoy your Shared Dock and Waterfront Access while hosting the events of the season in this entertainer’s dream home with 2 Wolf Ranges, 4 Sub-Zero Appliances and outdoor spaces fit for any guest to be impressed! Welcome home to luxury living at it’s finest.
Zillow last checked: 8 hours ago
Listing updated: July 24, 2024 at 03:57pm
Listed by:
Terry Allen,
Coldwell Banker Bain,
Courtney Royce,
Windermere Real Estate Central
Bought with:
Susan T. Jones, 4750
Windermere Real Estate/East
Source: NWMLS,MLS#: 2201614
Facts & features
Interior
Bedrooms & bathrooms
- Bedrooms: 5
- Bathrooms: 8
- Full bathrooms: 2
- 3/4 bathrooms: 4
- 1/2 bathrooms: 2
- Main level bathrooms: 2
- Main level bedrooms: 1
Primary bedroom
- Level: Second
Primary bedroom
- Level: Main
Bedroom
- Level: Second
Bedroom
- Level: Second
Bedroom
- Level: Second
Bathroom full
- Level: Main
Bathroom full
- Level: Second
Bathroom three quarter
- Level: Lower
Bathroom three quarter
- Level: Second
Bathroom three quarter
- Level: Second
Bathroom three quarter
- Level: Second
Other
- Level: Lower
Other
- Level: Main
Den office
- Level: Main
Den office
- Level: Second
Dining room
- Level: Main
Entry hall
- Level: Main
Other
- Level: Lower
Other
- Level: Lower
Family room
- Level: Lower
Great room
- Level: Main
Kitchen with eating space
- Level: Main
Kitchen without eating space
- Level: Main
Kitchen without eating space
- Level: Lower
Living room
- Level: Main
Rec room
- Level: Lower
Utility room
- Level: Main
Utility room
- Level: Second
Heating
- Fireplace(s), Forced Air, High Efficiency (Unspecified)
Cooling
- Central Air
Appliances
- Included: Dishwashers_, Dryer(s), GarbageDisposal_, Microwaves_, Refrigerators_, StovesRanges_, Washer(s), Dishwasher(s), Garbage Disposal, Microwave(s), Refrigerator(s), Stove(s)/Range(s), Water Heater: Gas
Features
- Bath Off Primary, Dining Room, High Tech Cabling, Sauna, Walk-In Pantry
- Flooring: Ceramic Tile, Engineered Hardwood, See Remarks
- Windows: Double Pane/Storm Window
- Basement: Finished
- Number of fireplaces: 6
- Fireplace features: Gas, Lower Level: 1, Main Level: 3, Upper Level: 2, Fireplace
Interior area
- Total structure area: 9,110
- Total interior livable area: 9,110 sqft
Property
Parking
- Total spaces: 4
- Parking features: Attached Garage
- Attached garage spaces: 4
Features
- Levels: Two
- Stories: 2
- Entry location: Main
- Patio & porch: Ceramic Tile, Second Kitchen, Second Primary Bedroom, Bath Off Primary, Double Pane/Storm Window, Dining Room, Elevator, High Tech Cabling, Sauna, Security System, SMART Wired, Sprinkler System, Vaulted Ceiling(s), Walk-In Closet(s), Walk-In Pantry, Wet Bar, Wine Cellar, Wired for Generator, Fireplace, Water Heater
- Has view: Yes
- View description: City, Lake, Mountain(s)
- Has water view: Yes
- Water view: Lake
Lot
- Size: 0.55 Acres
- Features: Paved, Cable TV, Deck, Dock, Gated Entry, High Speed Internet, Irrigation, Moorage, Patio, Sprinkler System
- Topography: Level
- Residential vegetation: Garden Space
Details
- Parcel number: 2425049278
- Zoning description: R20,Jurisdiction: City
- Special conditions: Standard
- Other equipment: Wired for Generator
Construction
Type & style
- Home type: SingleFamily
- Architectural style: Northwest Contemporary
- Property subtype: Single Family Residence
Materials
- See Remarks, Stucco
- Foundation: Poured Concrete
- Roof: Flat
Condition
- Year built: 2022
Utilities & green energy
- Electric: Company: PSE
- Sewer: Sewer Connected, Company: City of Bellevue
- Water: Public, Company: City Of Bellevue
Community & neighborhood
Security
- Security features: Security System
Location
- Region: Medina
- Subdivision: Medina
Other
Other facts
- Listing terms: Cash Out,Conventional
- Cumulative days on market: 382 days
Price history
| Date | Event | Price |
|---|---|---|
| 6/20/2024 | Sold | $17,500,000$1,921/sqft |
Source: | ||
| 5/15/2024 | Pending sale | $17,500,000$1,921/sqft |
Source: | ||
| 2/26/2024 | Listed for sale | $17,500,000+5.9%$1,921/sqft |
Source: | ||
| 4/17/2023 | Sold | $16,518,888-7.9%$1,813/sqft |
Source: | ||
| 4/10/2023 | Pending sale | $17,938,888$1,969/sqft |
Source: | ||
Public tax history
| Year | Property taxes | Tax assessment |
|---|---|---|
| 2024 | $100,015 +1.8% | $14,320,000 +9.3% |
| 2023 | $98,261 +4.6% | $13,097,000 -5.4% |
| 2022 | $93,951 +50.2% | $13,843,000 +80.1% |
Find assessor info on the county website
Neighborhood: 98039
Nearby schools
GreatSchools rating
- 8/10Medina Elementary SchoolGrades: PK-5Distance: 1.7 mi
- 8/10Chinook Middle SchoolGrades: 6-8Distance: 1.6 mi
- 10/10Bellevue High SchoolGrades: 9-12Distance: 3.2 mi
Schools provided by the listing agent
- Elementary: Medina Elem
- Middle: Chinook Mid
- High: Bellevue High
Source: NWMLS. This data may not be complete. We recommend contacting the local school district to confirm school assignments for this home.
Get a cash offer in 3 minutes
Find out how much your home could sell for in as little as 3 minutes with a no-obligation cash offer.
Estimated market value$16,472,400
Get a cash offer in 3 minutes
Find out how much your home could sell for in as little as 3 minutes with a no-obligation cash offer.
Estimated market value
$16,472,400



