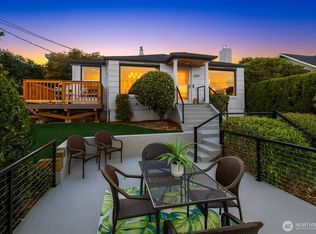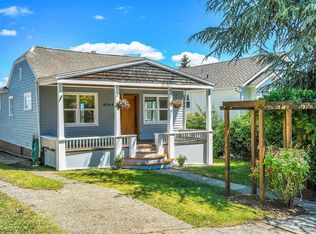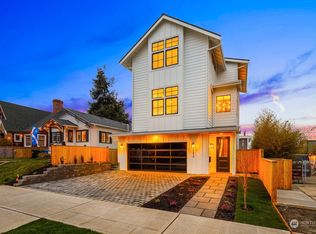Sold
Listed by:
Travis Duty,
RE/MAX Northwest
Bought with: Redfin
$2,033,000
3268 37th Avenue SW, Seattle, WA 98126
4beds
3,750sqft
Single Family Residence
Built in 2016
4,377.78 Square Feet Lot
$2,019,900 Zestimate®
$542/sqft
$5,628 Estimated rent
Home value
$2,019,900
$1.86M - $2.18M
$5,628/mo
Zestimate® history
Loading...
Owner options
Explore your selling options
What's special
*Distinctive Modern Living with Iconic Seattle Views* Experience elevated living in this contemporary masterpiece with sweeping 180° vistas of the Seattle skyline, Mt. Rainier, and the Cascades—visible from three levels. The open-concept main floor boasts 10-foot ceilings, light-filled wall of windows, a gas fireplace, gourmet kitchen, and seamless flow to backyard retreat. Upstairs, four bedrooms sit on one level, including a serene primary suite with private deck. The top-floor rooftop oasis is built for unforgettable moments—an indoor wet bar opens to a showstopping deck with gas fire bowl feature and unmatched views. Versatile lower-level rec room. 2-car garage. Radiant heat + A/C. Your dream Seattle lifestyle begins here!
Zillow last checked: 8 hours ago
Listing updated: August 09, 2025 at 04:01am
Listed by:
Travis Duty,
RE/MAX Northwest
Bought with:
Julie Granahan, 104855
Redfin
Source: NWMLS,MLS#: 2387183
Facts & features
Interior
Bedrooms & bathrooms
- Bedrooms: 4
- Bathrooms: 4
- Full bathrooms: 1
- 3/4 bathrooms: 1
- 1/2 bathrooms: 2
- Main level bathrooms: 1
Other
- Level: Main
Dining room
- Level: Main
Entry hall
- Level: Main
Great room
- Level: Main
Kitchen with eating space
- Level: Main
Rec room
- Level: Lower
Heating
- Fireplace, Ductless, Radiant, Electric, Natural Gas
Cooling
- Ductless
Appliances
- Included: Dishwasher(s), Dryer(s), Microwave(s), Refrigerator(s), Washer(s), Water Heater: Tankless
Features
- Bath Off Primary, Dining Room, High Tech Cabling, Walk-In Pantry
- Flooring: Ceramic Tile, Engineered Hardwood, Carpet
- Windows: Double Pane/Storm Window
- Basement: Finished
- Number of fireplaces: 1
- Fireplace features: Gas, Main Level: 1, Fireplace
Interior area
- Total structure area: 3,750
- Total interior livable area: 3,750 sqft
Property
Parking
- Total spaces: 2
- Parking features: Driveway, Attached Garage
- Attached garage spaces: 2
Features
- Levels: Multi/Split
- Entry location: Main
- Patio & porch: Bath Off Primary, Double Pane/Storm Window, Dining Room, Fireplace, High Tech Cabling, Security System, Walk-In Closet(s), Walk-In Pantry, Water Heater, Wet Bar
- Has view: Yes
- View description: City, Mountain(s), Sound, Territorial
- Has water view: Yes
- Water view: Sound
Lot
- Size: 4,377 sqft
- Features: Curbs, Paved, Sidewalk, Cable TV, Deck, Fenced-Partially, Gas Available, High Speed Internet, Patio, Rooftop Deck
- Topography: Level,Partial Slope
Details
- Parcel number: 4321200223
- Special conditions: Standard
Construction
Type & style
- Home type: SingleFamily
- Property subtype: Single Family Residence
Materials
- Cement/Concrete, Cement Planked, Wood Siding, Cement Plank
- Foundation: Poured Concrete
- Roof: Flat
Condition
- Year built: 2016
Utilities & green energy
- Electric: Company: Seattle City Light
- Sewer: Sewer Connected, Company: City of Seattle
- Water: Public, Company: City of Seattle
Community & neighborhood
Security
- Security features: Security System
Location
- Region: Seattle
- Subdivision: Belvidere
Other
Other facts
- Listing terms: Cash Out,Conventional
- Cumulative days on market: 8 days
Price history
| Date | Event | Price |
|---|---|---|
| 7/9/2025 | Sold | $2,033,000-3.2%$542/sqft |
Source: | ||
| 6/13/2025 | Pending sale | $2,100,000$560/sqft |
Source: | ||
| 6/5/2025 | Listed for sale | $2,100,000+15.1%$560/sqft |
Source: | ||
| 1/25/2023 | Sold | $1,825,000-6.3%$487/sqft |
Source: | ||
| 12/23/2022 | Pending sale | $1,948,000$519/sqft |
Source: | ||
Public tax history
| Year | Property taxes | Tax assessment |
|---|---|---|
| 2024 | $17,748 +20% | $1,866,000 +18.6% |
| 2023 | $14,793 +10.5% | $1,574,000 -0.8% |
| 2022 | $13,389 +2.1% | $1,586,000 +10.9% |
Find assessor info on the county website
Neighborhood: Admiral
Nearby schools
GreatSchools rating
- 8/10Lafayette Elementary SchoolGrades: PK-5Distance: 0.6 mi
- 9/10Madison Middle SchoolGrades: 6-8Distance: 0.6 mi
- 7/10West Seattle High SchoolGrades: 9-12Distance: 0.4 mi
Sell for more on Zillow
Get a free Zillow Showcase℠ listing and you could sell for .
$2,019,900
2% more+ $40,398
With Zillow Showcase(estimated)
$2,060,298

