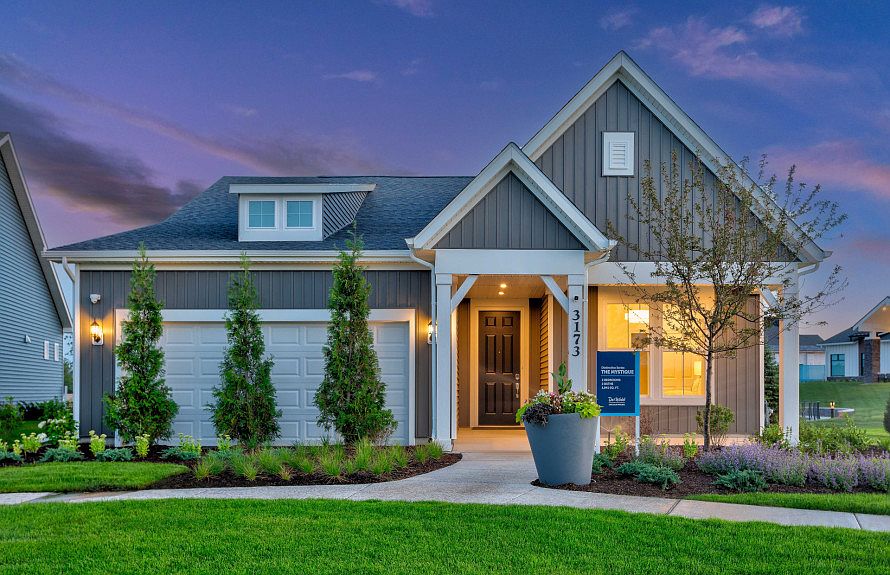Welcome to Lincoln Prairie, our 55+ community. It's all about the lifestyle. We did it first, we do it best! On site amenities include a 16,000 sq. ft. center boasting an indoor and outdoor pool, fitness center, social rooms, billiards and bocce ball and more! Plus, you can shop, dine, play and explore, all within minutes from your new home. We take care of your lawn and snow removal, so you have more time to enjoy life. Our stunning ranch homes all feature open concept living with the privacy you want. This gorgeous Mystique kitchen is a chef's dream with creamy neutral colors, bright white cabinets, Quartz counters and SS appliances. You also have a beautiful tile backsplash and pendant lights over the large island plus a pantry for extra storage. This home comes with 9' ceilings, enhanced vinyl plank flooring and luxury carpeting throughout. Enjoy your morning coffee out on your 13x10 covered porch. Your owner's bedroom is tucked away from the great room, so you have complete privacy, and your luxury bath has a double bowl quartz countertop, a large glass door shower with seat and tiled walls. There is a flex room that you can use as a den, home office or 3rd bedroom - your choice! The two-car garage has a large 10'x15' storage area that is perfect for a golf cart, workshop or extra vehicle. Photos of similar model shown with some options not included at this price. Homesite 435 backs up to green space and the walking trail. Additional features include utility sink in the laundry room, Smart Home wiring, insulated garage and brushed nickel finishes. In construction for September close!
Pending
55+ community
$561,438
3268 Oak Creek Ln, Aurora, IL 60503
2beds
1,841sqft
Single Family Residence
Built in 2025
6,120 Square Feet Lot
$-- Zestimate®
$305/sqft
$360/mo HOA
What's special
Luxury carpetingFitness centerIndoor and outdoor poolLarge islandFlex roomWalking trailMystique kitchen
Call: (815) 736-0973
- 102 days |
- 32 |
- 0 |
Zillow last checked: 7 hours ago
Listing updated: August 11, 2025 at 11:27am
Listing courtesy of:
Nicholas Solano 630-427-5444,
Twin Vines Real Estate Svcs
Source: MRED as distributed by MLS GRID,MLS#: 12404968
Travel times
Schedule tour
Select your preferred tour type — either in-person or real-time video tour — then discuss available options with the builder representative you're connected with.
Facts & features
Interior
Bedrooms & bathrooms
- Bedrooms: 2
- Bathrooms: 2
- Full bathrooms: 2
Rooms
- Room types: Eating Area, Den, Great Room
Primary bedroom
- Features: Flooring (Carpet), Bathroom (Full)
- Level: Main
- Area: 224 Square Feet
- Dimensions: 14X16
Bedroom 2
- Features: Flooring (Carpet)
- Level: Main
- Area: 132 Square Feet
- Dimensions: 11X12
Den
- Level: Main
- Area: 120 Square Feet
- Dimensions: 10X12
Eating area
- Level: Main
- Area: 110 Square Feet
- Dimensions: 10X11
Great room
- Level: Main
- Area: 247 Square Feet
- Dimensions: 13X19
Kitchen
- Features: Kitchen (Eating Area-Breakfast Bar, Eating Area-Table Space, Island, Pantry-Walk-in)
- Level: Main
- Area: 168 Square Feet
- Dimensions: 12X14
Laundry
- Level: Main
- Area: 64 Square Feet
- Dimensions: 8X8
Heating
- Natural Gas
Cooling
- Central Air
Appliances
- Included: Range, Microwave, Dishwasher, Disposal, Stainless Steel Appliance(s)
- Laundry: Sink
Features
- Basement: None
Interior area
- Total structure area: 0
- Total interior livable area: 1,841 sqft
Video & virtual tour
Property
Parking
- Total spaces: 2
- Parking features: Asphalt, On Site, Garage Owned, Attached, Garage
- Attached garage spaces: 2
Accessibility
- Accessibility features: No Disability Access
Features
- Stories: 1
- Patio & porch: Porch
Lot
- Size: 6,120 Square Feet
Details
- Parcel number: 0701182090190000
- Special conditions: Home Warranty
Construction
Type & style
- Home type: SingleFamily
- Property subtype: Single Family Residence
Materials
- Vinyl Siding
- Foundation: Concrete Perimeter
Condition
- New Construction
- New construction: Yes
- Year built: 2025
Details
- Builder model: MYSTIQUE
- Builder name: Del Webb
- Warranty included: Yes
Utilities & green energy
- Sewer: Public Sewer
- Water: Public
Community & HOA
Community
- Subdivision: Lincoln Prairie by Del Webb
HOA
- Has HOA: Yes
- Services included: Clubhouse, Exercise Facilities, Pool, Lawn Care, Snow Removal
- HOA fee: $360 monthly
Location
- Region: Aurora
Financial & listing details
- Price per square foot: $305/sqft
- Date on market: 6/30/2025
- Ownership: Fee Simple
About the community
55+ communityPoolTennisPond+ 2 more
Start your next chapter at Lincoln Prairie by Del Webb. This vibrant 55+ community in Aurora offers world-class amenities including a 17,600 sq. ft. clubhouse with pools and sports courts. Enjoy our new, low-maintenance ranch homes coupled with the famous Del Webb lifestyle where no day is the same. Discover a new hobby, spend time with friends, or take a dip in the pool with your grandkids.
Source: Del Webb

