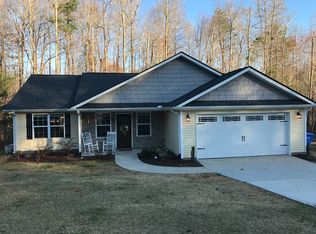Sold for $203,000 on 06/02/25
$203,000
3268 State Ave, Des Moines, IA 50317
4beds
2,118sqft
Single Family Residence
Built in 1904
9,888.12 Square Feet Lot
$201,200 Zestimate®
$96/sqft
$1,985 Estimated rent
Home value
$201,200
$191,000 - $211,000
$1,985/mo
Zestimate® history
Loading...
Owner options
Explore your selling options
What's special
If you've been looking for a home with a lot of space for family (even extended family) or friends, this is it! Over 2000 sf in this traditional 1.5 story home. There was a major reno in 1988-89 that enclosed porches and opened up walls, so almost all the rooms are oversized. The kitchen has so many cabinets and what seems like miles of counter space! The current owners have updated baths and main floor bedrooms, along with flooring on the entire main floor and paint. There's an office/study that is super handy for a work-from-home owner. The upstairs bedrooms are very generous too, one in particular is L-shaped and can accommodate chairs, TV, dressers, and/or a second office space. There's an unfinished attic in this home that would be a perfect rec space or bonus room. So many options! The carport will keep the weather off your vehicle, and there's a fenced yard which opens to an alley, and also 10x14 shed in the backyard. So much house for the money, and it's one block north of the Iowa State Fairgrounds. State Ave is blocked off during the Fair.
Zillow last checked: 8 hours ago
Listing updated: June 03, 2025 at 07:47am
Listed by:
Laurie Culp,
RE/MAX Precision
Bought with:
Laurie Culp
RE/MAX Precision
Source: DMMLS,MLS#: 715607 Originating MLS: Des Moines Area Association of REALTORS
Originating MLS: Des Moines Area Association of REALTORS
Facts & features
Interior
Bedrooms & bathrooms
- Bedrooms: 4
- Bathrooms: 2
- Full bathrooms: 1
- 3/4 bathrooms: 1
- Main level bedrooms: 2
Heating
- Forced Air, Gas
Cooling
- Central Air
Appliances
- Included: Dryer, Dishwasher, Microwave, Refrigerator, Stove, Washer
Features
- Dining Area, Window Treatments
- Flooring: Carpet, Laminate, Vinyl
- Basement: Crawl Space,Partial
Interior area
- Total structure area: 2,118
- Total interior livable area: 2,118 sqft
Property
Parking
- Parking features: Carport
- Has carport: Yes
Features
- Levels: One and One Half
- Stories: 1
- Exterior features: Fully Fenced
- Fencing: Wood,Full
Lot
- Size: 9,888 sqft
- Dimensions: 75 x 132
- Features: Rectangular Lot
Details
- Parcel number: 06005519000000
- Zoning: N3B
Construction
Type & style
- Home type: SingleFamily
- Architectural style: One and One Half Story,Traditional
- Property subtype: Single Family Residence
Materials
- Stone, Wood Siding
- Foundation: Block, Brick/Mortar
- Roof: Asphalt,Shingle
Condition
- Year built: 1904
Utilities & green energy
- Sewer: Public Sewer
- Water: Public
Community & neighborhood
Location
- Region: Des Moines
Other
Other facts
- Listing terms: Cash,Conventional
- Road surface type: Concrete
Price history
| Date | Event | Price |
|---|---|---|
| 6/2/2025 | Sold | $203,000+1.5%$96/sqft |
Source: | ||
| 4/18/2025 | Pending sale | $200,000$94/sqft |
Source: | ||
| 4/14/2025 | Listed for sale | $200,000+81.8%$94/sqft |
Source: | ||
| 12/19/2018 | Sold | $110,000$52/sqft |
Source: Public Record | ||
Public tax history
| Year | Property taxes | Tax assessment |
|---|---|---|
| 2024 | $2,686 +5.3% | $147,000 |
| 2023 | $2,552 +0.8% | $147,000 +25.4% |
| 2022 | $2,532 +3.9% | $117,200 |
Find assessor info on the county website
Neighborhood: ACCENT
Nearby schools
GreatSchools rating
- 3/10Stowe Elementary SchoolGrades: K-5Distance: 0.3 mi
- 2/10Goodrell Middle SchoolGrades: 6-8Distance: 1.7 mi
- 2/10East High SchoolGrades: 9-12Distance: 2.5 mi
Schools provided by the listing agent
- District: Des Moines Independent
Source: DMMLS. This data may not be complete. We recommend contacting the local school district to confirm school assignments for this home.

Get pre-qualified for a loan
At Zillow Home Loans, we can pre-qualify you in as little as 5 minutes with no impact to your credit score.An equal housing lender. NMLS #10287.
