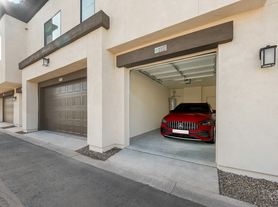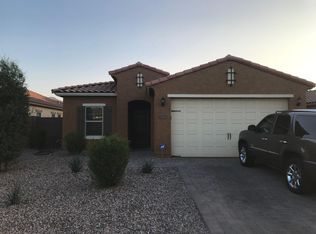* OPEN HOUSE | Sunday Nov 16th | 3 PM - 6 PM *
FRESH PAINT. EXTENDED PAVER PATIO. SPLIT FLOORPLAN. OPEN-CONCEPT LAYOUT. RAISED GARDEN BEDS. EASY-CARE TURF. PRIMARY SUITE.
Gorgeous move in ready Shea home is offering 5 bedrooms (one without a closet) and 3 baths. Designed for modern living, the open-concept layout features fresh paint, a split floorplan, and thoughtful upgrades throughout. The chef's kitchen impresses with granite countertops, stainless steel appliances, gas cooktop, double ovens, custom cabinetry, and a spacious island perfect for gathering. The primary suite is a true retreat with an oversized custom tile and glass shower, dual vanities, and walk-in closet. Step outside to enjoy easy-care turf, raised garden beds, citrus trees, rose bushes, and an extended paver patio ideal for outdoor entertaining.
Minimum 6-month lease, longer lease options are also available. Renter is responsible for all utilities. No smoking/vaping is allowed inside the house. Up to two pets total allowed.
House for rent
Accepts Zillow applications
$3,000/mo
3269 E Ironside Ln, Gilbert, AZ 85298
5beds
2,543sqft
Price may not include required fees and charges.
Single family residence
Available now
Cats, small dogs OK
Central air
In unit laundry
Attached garage parking
Forced air
What's special
Extended paver patioSplit floorplanOpen-concept layoutRaised garden bedsEasy-care turfPrimary suiteFresh paint
- 19 days |
- -- |
- -- |
Travel times
Facts & features
Interior
Bedrooms & bathrooms
- Bedrooms: 5
- Bathrooms: 3
- Full bathrooms: 3
Heating
- Forced Air
Cooling
- Central Air
Appliances
- Included: Dishwasher, Dryer, Freezer, Microwave, Oven, Refrigerator, Washer
- Laundry: In Unit
Features
- Walk In Closet
- Flooring: Carpet, Hardwood, Tile
Interior area
- Total interior livable area: 2,543 sqft
Property
Parking
- Parking features: Attached
- Has attached garage: Yes
- Details: Contact manager
Features
- Exterior features: Heating system: Forced Air, No Utilities included in rent, Walk In Closet
Details
- Parcel number: 31318709
Construction
Type & style
- Home type: SingleFamily
- Property subtype: Single Family Residence
Community & HOA
Location
- Region: Gilbert
Financial & listing details
- Lease term: 6 Month
Price history
| Date | Event | Price |
|---|---|---|
| 10/31/2025 | Listed for rent | $3,000-7.7%$1/sqft |
Source: Zillow Rentals | ||
| 10/22/2025 | Listing removed | $3,250$1/sqft |
Source: ARMLS #6927277 | ||
| 10/1/2025 | Listed for rent | $3,250$1/sqft |
Source: ARMLS #6927277 | ||
| 9/30/2025 | Sold | $660,000-5.6%$260/sqft |
Source: | ||
| 7/9/2025 | Price change | $699,000-2.2%$275/sqft |
Source: | ||

