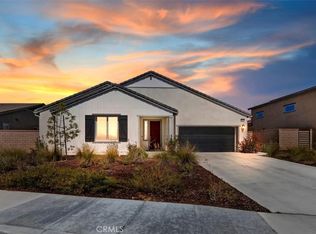Welcome to 32692 Preakness Circle — a stunning new construction, single-story home that’s ready for you to move in! Offering 4 bedrooms, 2.5 baths, and 2,480 sq. ft. of beautifully designed living space, this home is perfect for modern living. The open-concept kitchen and living room create a spacious and inviting atmosphere, featuring white shaker cabinets, sleek quartz countertops, and a large center island ideal for gatherings. The primary suite, thoughtfully located away from the guest bedrooms for added privacy, boasts a luxurious bathroom with dual sinks, quartz countertops, a soaking tub, a walk-in shower, and a spacious walk-in closet. On the opposite wing, you’ll find three generously sized bedrooms and a secondary bath. Additional highlights include beautiful beige wood flooring, central air and heating, recessed lighting, and 14 solar panels for energy efficiency. The 3-car tandem garage is equipped with a 220-volt electric car charger, and the corner lot features a premium backyard with space for a pool and more. A 12-foot sliding door seamlessly connects indoor and outdoor living. Located in a desirable community just off Palomar Road, with easy access to the 15 Freeway, Clinton Keith Road, and nearby restaurants, shops, and grocery stores, this home also comes with a low HOA. Clean, upgraded, and truly move-in ready, this home offers the perfect blend of style, comfort, and convenience. Don’t miss this incredible opportunity!
This property is off market, which means it's not currently listed for sale or rent on Zillow. This may be different from what's available on other websites or public sources.
