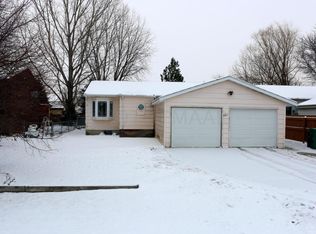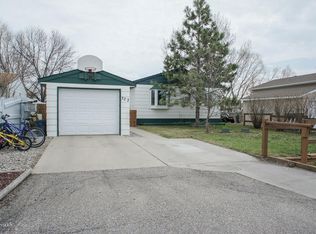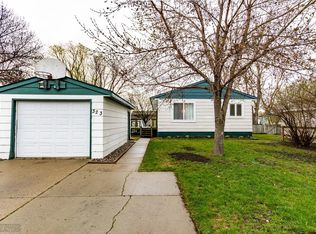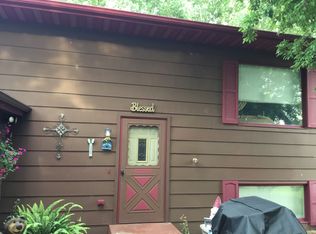Closed
Price Unknown
327 6th Ave, Mapleton, ND 58059
4beds
2,080sqft
Single Family Residence
Built in 1983
6,969.6 Square Feet Lot
$255,400 Zestimate®
$--/sqft
$1,582 Estimated rent
Home value
$255,400
$240,000 - $273,000
$1,582/mo
Zestimate® history
Loading...
Owner options
Explore your selling options
What's special
Welcome to this nicely updated rambler in the city of Mapleton. Discover the small-town charm in this 4 bedroom, 1 bath home with open kitchen/dining, 3 bedrooms on the main floor, 1 bedroom with new egress window in the basement & a completely remodeled full bathroom on the main floor. This inviting property offers spacious living & a welcoming atmosphere that is ideal for family living. Updates include engineered wood siding & steel roof on house & garage, Integrity windows on the main floor. Enjoy the summer with a new mini split heating/cooling system for your comfort year-round! The spacious family room is ideal for all of your social entertaining! Step outside on the new back deck or front & back patio to grill or just relax in privacy at the end of the day in your fenced back yard! If you are looking for additional space, there is a bonus /flex room downstairs & plumbing for a 2nd bathroom. Don't miss out on the chance to make this charming residence your new home.
Zillow last checked: 8 hours ago
Listing updated: September 30, 2025 at 09:45pm
Listed by:
Lauri Askelson 701-200-6082,
Dakota Plains Realty
Bought with:
Karena Carlson
Berkshire Hathaway HomeServices Premier Properties
Source: NorthstarMLS as distributed by MLS GRID,MLS#: 6740301
Facts & features
Interior
Bedrooms & bathrooms
- Bedrooms: 4
- Bathrooms: 1
- Full bathrooms: 1
Bedroom 1
- Level: Main
Bedroom 2
- Level: Main
Bedroom 3
- Level: Main
Bedroom 4
- Level: Lower
Bathroom
- Level: Main
Bonus room
- Level: Lower
Dining room
- Level: Main
Family room
- Level: Lower
Kitchen
- Level: Main
Laundry
- Level: Lower
Living room
- Level: Main
Heating
- Baseboard, Ductless Mini-Split
Cooling
- Ductless Mini-Split
Appliances
- Included: Dishwasher, Dryer, Electric Water Heater, Range, Refrigerator, Washer
Features
- Flooring: Luxury Vinyl Plank, Tile
- Basement: Full,Partially Finished,Storage Space,Sump Pump
- Has fireplace: No
Interior area
- Total structure area: 2,080
- Total interior livable area: 2,080 sqft
- Finished area above ground: 1,040
- Finished area below ground: 977
Property
Parking
- Total spaces: 1
- Parking features: Detached, Garage
- Garage spaces: 1
Accessibility
- Accessibility features: None
Features
- Levels: One
- Stories: 1
- Fencing: Chain Link,Wood
Lot
- Size: 6,969 sqft
- Dimensions: 50 x 55 x 130
Details
- Foundation area: 1040
- Parcel number: 18070000150000
- Zoning description: Residential-Single Family
Construction
Type & style
- Home type: SingleFamily
- Property subtype: Single Family Residence
Materials
- Engineered Wood, Timber/Post & Beam
- Roof: Metal
Condition
- Age of Property: 42
- New construction: No
- Year built: 1983
Utilities & green energy
- Gas: Electric
- Sewer: City Sewer/Connected
- Water: City Water/Connected
Community & neighborhood
Location
- Region: Mapleton
- Subdivision: Prairie View Estates
HOA & financial
HOA
- Has HOA: No
Price history
| Date | Event | Price |
|---|---|---|
| 8/22/2025 | Sold | -- |
Source: | ||
| 6/25/2025 | Listed for sale | $255,000$123/sqft |
Source: | ||
Public tax history
| Year | Property taxes | Tax assessment |
|---|---|---|
| 2024 | $2,147 -17% | $171,300 -0.3% |
| 2023 | $2,587 +14.3% | $171,800 +8.9% |
| 2022 | $2,263 +5.6% | $157,700 +10.4% |
Find assessor info on the county website
Neighborhood: 58059
Nearby schools
GreatSchools rating
- 5/10Mapleton Elementary SchoolGrades: PK-6Distance: 0.4 mi
- NARural Cass Spec Ed UnitGrades: Distance: 0.4 mi



