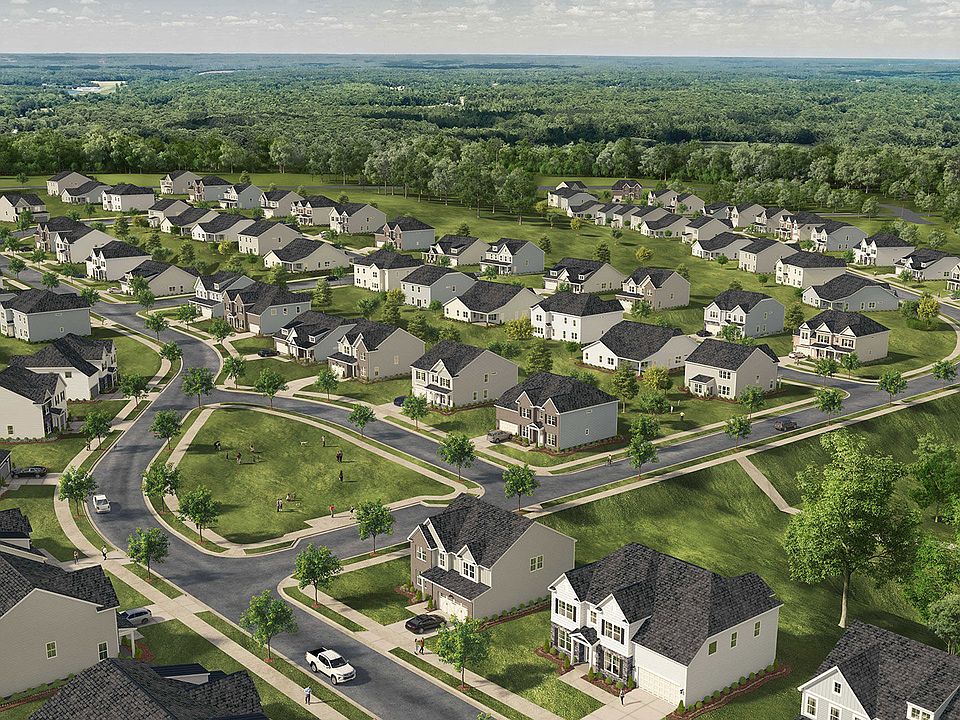Experience the perfect blend of style and comfort in this 3,689 sq. ft. Emerson home, showcasing 5 bedrooms and 4.5 baths thoughtfully crafted for today’s lifestyle. From the moment you enter, the open layout and elegant finishes create a warm, inviting feel. The gourmet kitchen is a showstopper with quartz countertops, a stainless-steel hood, an expansive island, and a walk-in pantry—perfect for everyday living or entertaining. A main-level pocket office provides a quiet retreat, while the family room with an electric fireplace adds cozy charm. Upstairs, the primary suite features a tray ceiling, spacious walk-in closet, and spa-inspired bath. Secondary bedrooms and a versatile flex space offer room for a media area, playroom, or gym. Enjoy quiet evenings on the screened patio and energy-efficient features designed for year-round comfort.
Step into elegance with the Emerson—schedule your private showing today and make this stunning home your own.
Active
$737,097
327 Alameda Way, Matthews, NC 28104
5beds
3,689sqft
Single Family Residence
Built in 2025
0.25 Acres Lot
$734,100 Zestimate®
$200/sqft
$66/mo HOA
What's special
Elegant finishesGourmet kitchenPocket officeVersatile flex spaceExpansive islandSpa-inspired bathStainless-steel hood
- 10 days |
- 83 |
- 4 |
Zillow last checked: 7 hours ago
Listing updated: October 19, 2025 at 02:02am
Listing Provided by:
Stephanie Miller millersl@stanleymartin.com,
SM North Carolina Brokerage
Source: Canopy MLS as distributed by MLS GRID,MLS#: 4313153
Travel times
Schedule tour
Select your preferred tour type — either in-person or real-time video tour — then discuss available options with the builder representative you're connected with.
Facts & features
Interior
Bedrooms & bathrooms
- Bedrooms: 5
- Bathrooms: 5
- Full bathrooms: 4
- 1/2 bathrooms: 1
- Main level bedrooms: 1
Primary bedroom
- Features: Ceiling Fan(s), Tray Ceiling(s), Walk-In Closet(s)
- Level: Upper
Bedroom s
- Features: Walk-In Closet(s)
- Level: Main
Bedroom s
- Features: Walk-In Closet(s)
- Level: Upper
Bedroom s
- Features: Walk-In Closet(s)
- Level: Upper
Bedroom s
- Features: Walk-In Closet(s)
- Level: Upper
Bathroom full
- Level: Main
Bathroom half
- Level: Main
Bathroom full
- Features: Garden Tub
- Level: Upper
Bathroom full
- Level: Upper
Bathroom full
- Level: Upper
Dining area
- Features: Open Floorplan
- Level: Main
Family room
- Features: Ceiling Fan(s), Open Floorplan
- Level: Main
Flex space
- Features: Ceiling Fan(s)
- Level: Upper
Kitchen
- Features: Kitchen Island, Open Floorplan, Walk-In Pantry
- Level: Main
Laundry
- Level: Upper
Other
- Features: Drop Zone
- Level: Main
Office
- Features: Built-in Features
- Level: Main
Heating
- Forced Air
Cooling
- Ceiling Fan(s), Central Air
Appliances
- Included: Convection Oven, Dishwasher, Disposal, Exhaust Hood, Gas Cooktop, Microwave, Tankless Water Heater, Wall Oven
- Laundry: Electric Dryer Hookup, Laundry Room, Sink, Upper Level
Features
- Built-in Features, Drop Zone, Soaking Tub, Kitchen Island, Open Floorplan, Storage, Walk-In Closet(s), Walk-In Pantry
- Flooring: Carpet, Tile, Vinyl
- Doors: Insulated Door(s), Screen Door(s)
- Windows: Insulated Windows
- Has basement: No
- Fireplace features: Family Room
Interior area
- Total structure area: 3,689
- Total interior livable area: 3,689 sqft
- Finished area above ground: 3,689
- Finished area below ground: 0
Property
Parking
- Total spaces: 2
- Parking features: Driveway, Attached Garage, Garage Door Opener, Garage Faces Front, Garage on Main Level
- Attached garage spaces: 2
- Has uncovered spaces: Yes
Accessibility
- Accessibility features: Two or More Access Exits
Features
- Levels: Two
- Stories: 2
- Patio & porch: Patio, Rear Porch, Screened
Lot
- Size: 0.25 Acres
Details
- Additional structures: None
- Parcel number: 07150775
- Zoning: SFR
- Special conditions: Standard
Construction
Type & style
- Home type: SingleFamily
- Architectural style: Traditional
- Property subtype: Single Family Residence
Materials
- Brick Partial, Fiber Cement, Stone Veneer
- Foundation: Slab
Condition
- New construction: Yes
- Year built: 2025
Details
- Builder model: The Emerson/B
- Builder name: Stanley Martin Homes
Utilities & green energy
- Sewer: Public Sewer
- Water: City
Green energy
- Construction elements: Low VOC Coatings
Community & HOA
Community
- Features: Walking Trails
- Security: Carbon Monoxide Detector(s), Smoke Detector(s)
- Subdivision: Glenhurst
HOA
- Has HOA: Yes
- HOA fee: $790 annually
- HOA name: Cusick Company
- HOA phone: 704-544-7779
Location
- Region: Matthews
Financial & listing details
- Price per square foot: $200/sqft
- Tax assessed value: $21,800
- Annual tax amount: $142
- Date on market: 10/17/2025
- Cumulative days on market: 11 days
- Listing terms: Cash,Conventional,FHA,VA Loan
- Road surface type: Concrete, Paved
About the community
Welcome to Glenhurst, an exciting community of new construction single-family homes by Stanley Martin Homes located in Charlotte, NC! Discover a wide selection of modern homes at Glenhurst, designed with features that the whole family will love including open-concept floorplans, upscale design features, and outdoor living options. Plus, enjoy the benefits of larger homes sites, onsite walking trails, lower Union County taxes and access to top-rated schools! Experience a perfect balance of comfort, quality, and convenience at Glenhurst.
Located just minutes from I-485, Glenhurst offers homeowners the convenience of easy access to everything in Indian Trail and uptown Charlotte. All your everyday needs are just a minutes away with nearby Whole Foods, Harris Teeter, and Target. Looking for weekend entertainment? Take a swing at one of the nearby golf courses like Charlotte National Golf Club or take the family to see a movie at nearby Stone Theaters Sun Valley 14 Cinema. And for a night out, head into Uptown Charlotte to enjoy in a delicious dinner or a night on the town.
Source: Stanley Martin Homes

