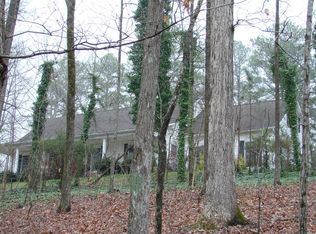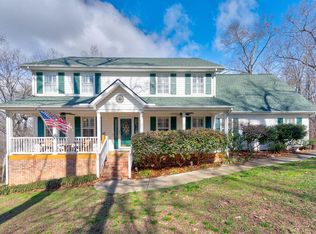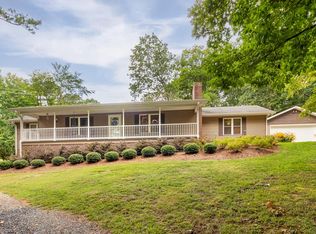“Price Negotiable” Contact me at gboyd@optilink.us or 7065817624 for more information- I built this home in 2002. Appliances were upgraded about 1 year ago. This is a Don Gardner designed home you can see the floor plan on his web site, www.dongardner.com, It is called the "homestead plan". The only modifications to the plan were changing the porch to include a deck in the rear and adding a third bay to the garage which also increased the bonus room above adding substantial square footage. Here is the description from Don Gardner. - this is a very family friendly floor plan with lots of room for entertaining guests. Surrounded by a graceful wraparound porch, this farmhouse boasts formal rooms at the front and a wonderfully open casual area at the back for family togetherness. The foyer, living room / office and dining room welcome all into this gracious four-bedroom farmhouse. The generous island kitchen and breakfast area with bay window are open to the spacious family room with fireplace and built-ins. Upstairs, the master suite features a tray ceiling, two walk-in closets, and a marvelous master bath. The family bedrooms utilize a segmented hall bath with dual sinks and linen closet. The rec. room/bedroom offers an large arched window and cathedral ceiling for added openness. Additional walk in closet and storage areas storage can be found in the oversized bonus room. This home is perfect for large families.
This property is off market, which means it's not currently listed for sale or rent on Zillow. This may be different from what's available on other websites or public sources.



