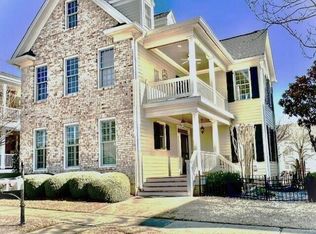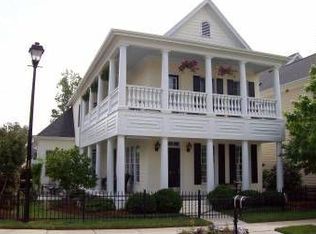Gorgeous Charleston-style 3-bedroom, 2.5 bathroom, spanning over 2700 square foot home in popular Carpenter Village neighborhood in Cary, North Carolina. Coveted 1st floor primary bedroom plus a terrific flex/ 4th bedroom option with a balcony, and a bonus room/office. Also has a two-story bright, open floor plan eat-in-kitchen and family room with skylight and fireplace, two-car garage with mudroom, large unfinished attic for storage, two side porches, a back porch, side yard with irrigation system and a fenced backyard with firepit & grill. Roof, tankless water heater, and heat and AC all new in last 5 years. Home sits just back from small lake with beautiful water view from upstairs veranda & other rooms and is located across from tennis courts, pool & play field, almost like getting a huge yard that you don't need to maintain! The neighborhood is Google Fiber-ready and conveniently situated near excellent schools and RTP, offering an unbeatable combination of style and convenience. Neighborhood amenities include pool, clubhouse, tennis & volleyball court, children's playgrounds, local greenways, pickleball and basketball courts and the neighborhood hosts lots of social activities including food trucks, movies and music on the green. Renter pays utilities, Landlord pays HOA. Pest control & lawn maintenance negotiable. No smoking allowed. This property could be rented unfurnished or partially furnished (negotiable). Lease term also flexible anywhere from a few months to 18 months.
This property is off market, which means it's not currently listed for sale or rent on Zillow. This may be different from what's available on other websites or public sources.

