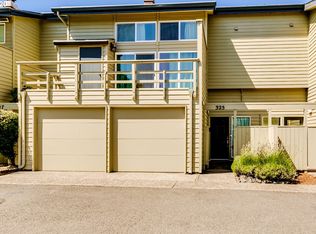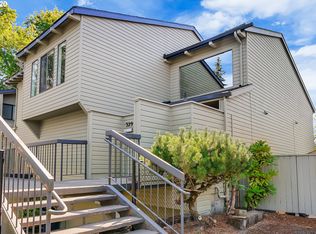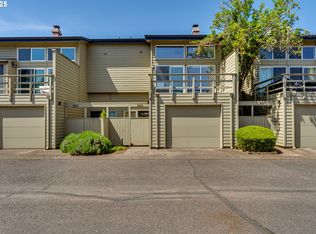Sold
$320,000
327 Country Club Rd, Eugene, OR 97401
1beds
833sqft
Residential, Condominium
Built in 1973
-- sqft lot
$320,200 Zestimate®
$384/sqft
$1,586 Estimated rent
Home value
$320,200
$304,000 - $336,000
$1,586/mo
Zestimate® history
Loading...
Owner options
Explore your selling options
What's special
Step into this fully renovated, move-in-ready end-unit condo that perfectly blends style, comfort, and convenience. Thoughtfully updated from top to bottom, it features modern-traditional finishes, an open-concept layout, and two private outdoor living spaces—a welcoming front patio and a spacious, private back deck—ideal for relaxing or entertaining. As an end unit, you’ll enjoy extra privacy with no shared walls, excellent parking, and the bonus of an outdoor storage shed.Located in the heart of town, this home is just steps from the Eugene Country Club, bike paths, walking trails, and the area’s premier shopping center with dining, retail, and entertainment options close by. It’s the perfect balance of access to outdoor activities and everyday convenience. With a low-maintenance lifestyle in a highly desirable community, this condo makes an excellent primary residence, weekend retreat, or investment property.
Zillow last checked: 8 hours ago
Listing updated: September 30, 2025 at 06:30am
Listed by:
Julie Pollock 541-968-4344,
Triple Oaks Realty LLC
Bought with:
D'arcy Martin, 921200084
Martin & Co Realty
Source: RMLS (OR),MLS#: 630956524
Facts & features
Interior
Bedrooms & bathrooms
- Bedrooms: 1
- Bathrooms: 2
- Full bathrooms: 1
- Partial bathrooms: 1
- Main level bathrooms: 1
Primary bedroom
- Features: Bathroom, Double Closet
- Level: Upper
Dining room
- Level: Main
Kitchen
- Features: Builtin Range, Daylight, Deck, Dishwasher, Sliding Doors, Free Standing Refrigerator
- Level: Main
Living room
- Features: Patio
- Level: Upper
Heating
- Mini Split
Cooling
- Has cooling: Yes
Appliances
- Included: Built-In Range, Dishwasher, Free-Standing Refrigerator, Electric Water Heater
- Laundry: Laundry Room
Features
- Ceiling Fan(s), High Ceilings, Bathroom, Double Closet, Tile
- Doors: Sliding Doors
- Windows: Double Pane Windows, Vinyl Frames, Daylight
Interior area
- Total structure area: 833
- Total interior livable area: 833 sqft
Property
Parking
- Total spaces: 1
- Parking features: Garage Door Opener, Condo Garage (Attached), Attached
- Attached garage spaces: 1
Features
- Levels: Two
- Stories: 2
- Entry location: Main Level
- Patio & porch: Deck, Patio
- Fencing: Fenced
- Has view: Yes
- View description: Golf Course
Lot
- Features: Golf Course, Level
Details
- Additional structures: ToolShed
- Parcel number: 1090107
Construction
Type & style
- Home type: Condo
- Property subtype: Residential, Condominium
Materials
- Wood Siding
- Roof: Composition
Condition
- Resale
- New construction: No
- Year built: 1973
Utilities & green energy
- Sewer: Public Sewer
- Water: Public
Community & neighborhood
Location
- Region: Eugene
HOA & financial
HOA
- Has HOA: Yes
- HOA fee: $295 monthly
- Amenities included: Front Yard Landscaping, Maintenance Grounds, Sewer, Water
Other
Other facts
- Listing terms: Conventional,FHA
- Road surface type: Paved
Price history
| Date | Event | Price |
|---|---|---|
| 9/30/2025 | Sold | $320,000+0.9%$384/sqft |
Source: | ||
| 8/29/2025 | Pending sale | $317,000$381/sqft |
Source: | ||
| 8/25/2025 | Listed for sale | $317,000+37.2%$381/sqft |
Source: | ||
| 8/8/2018 | Sold | $231,000+15.5%$277/sqft |
Source: | ||
| 7/31/2018 | Pending sale | $200,000$240/sqft |
Source: Next Phase Realty #18248722 Report a problem | ||
Public tax history
| Year | Property taxes | Tax assessment |
|---|---|---|
| 2025 | $2,384 +1.3% | $122,349 +3% |
| 2024 | $2,354 +2.6% | $118,786 +3% |
| 2023 | $2,294 +4% | $115,327 +3% |
Find assessor info on the county website
Neighborhood: Cal Young
Nearby schools
GreatSchools rating
- 5/10Willagillespie Elementary SchoolGrades: K-5Distance: 0.7 mi
- 5/10Cal Young Middle SchoolGrades: 6-8Distance: 1.9 mi
- 6/10Sheldon High SchoolGrades: 9-12Distance: 1.5 mi
Schools provided by the listing agent
- Elementary: Willagillespie
- Middle: Cal Young
- High: Sheldon
Source: RMLS (OR). This data may not be complete. We recommend contacting the local school district to confirm school assignments for this home.
Get pre-qualified for a loan
At Zillow Home Loans, we can pre-qualify you in as little as 5 minutes with no impact to your credit score.An equal housing lender. NMLS #10287.
Sell with ease on Zillow
Get a Zillow Showcase℠ listing at no additional cost and you could sell for —faster.
$320,200
2% more+$6,404
With Zillow Showcase(estimated)$326,604


