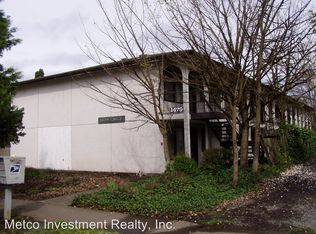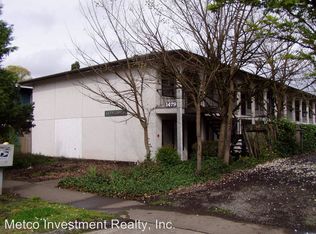Sold
$485,000
327 E 15th Ave, Eugene, OR 97401
3beds
1,729sqft
Residential, Single Family Residence
Built in 1928
3,049.2 Square Feet Lot
$476,000 Zestimate®
$281/sqft
$2,545 Estimated rent
Home value
$476,000
$452,000 - $500,000
$2,545/mo
Zestimate® history
Loading...
Owner options
Explore your selling options
What's special
Always rented and move in ready last rented for $ 2,600 short walk to campus oak floors main level, second floor are fir floors, new fence private back yard and one car garage with additional parking in driveaway. Fire place blocked off but a gas insert could be added.
Zillow last checked: 8 hours ago
Listing updated: July 15, 2025 at 04:27am
Listed by:
Ken Martinson 541-954-1545,
Windermere RE Lane County
Bought with:
Ed St Clair, 200202196
Windermere RE Lane County
Source: RMLS (OR),MLS#: 183305791
Facts & features
Interior
Bedrooms & bathrooms
- Bedrooms: 3
- Bathrooms: 2
- Full bathrooms: 1
- Partial bathrooms: 1
- Main level bathrooms: 1
Primary bedroom
- Features: Wood Floors
- Level: Upper
- Area: 204
- Dimensions: 12 x 17
Bedroom 2
- Features: Wood Floors
- Level: Upper
- Area: 121
- Dimensions: 11 x 11
Bedroom 3
- Features: Wood Floors
- Level: Upper
- Area: 99
- Dimensions: 11 x 9
Dining room
- Features: Wood Floors
- Level: Main
- Area: 143
- Dimensions: 13 x 11
Kitchen
- Level: Main
- Area: 90
- Width: 9
Living room
- Features: Fireplace, Wood Floors
- Level: Main
- Area: 299
- Dimensions: 23 x 13
Heating
- Forced Air, Fireplace(s)
Appliances
- Included: Free-Standing Range, Washer/Dryer, Gas Water Heater
Features
- High Ceilings
- Flooring: Hardwood, Wood
- Windows: Wood Frames
- Basement: Partial,Unfinished
Interior area
- Total structure area: 1,729
- Total interior livable area: 1,729 sqft
Property
Parking
- Total spaces: 1
- Parking features: Driveway, Detached
- Garage spaces: 1
- Has uncovered spaces: Yes
Features
- Levels: Two
- Stories: 3
- Exterior features: Yard
Lot
- Size: 3,049 sqft
- Dimensions: 48 x 66
- Features: Level, SqFt 3000 to 4999
Details
- Parcel number: 0275873
- Zoning: res
Construction
Type & style
- Home type: SingleFamily
- Architectural style: Craftsman
- Property subtype: Residential, Single Family Residence
Materials
- Lap Siding, Wood Siding
- Foundation: Concrete Perimeter
- Roof: Composition
Condition
- Resale
- New construction: No
- Year built: 1928
Utilities & green energy
- Gas: Gas
- Sewer: Public Sewer
- Water: Public
- Utilities for property: Cable Connected
Community & neighborhood
Location
- Region: Eugene
Other
Other facts
- Listing terms: Cash,Conventional,FHA
- Road surface type: Paved
Price history
| Date | Event | Price |
|---|---|---|
| 8/26/2025 | Listing removed | $2,700$2/sqft |
Source: Zillow Rentals | ||
| 8/11/2025 | Listed for rent | $2,700+3.8%$2/sqft |
Source: Zillow Rentals | ||
| 7/14/2025 | Sold | $485,000$281/sqft |
Source: | ||
| 6/12/2025 | Pending sale | $485,000$281/sqft |
Source: | ||
| 5/7/2025 | Listed for sale | $485,000$281/sqft |
Source: | ||
Public tax history
| Year | Property taxes | Tax assessment |
|---|---|---|
| 2025 | $3,795 +1.3% | $194,769 +3% |
| 2024 | $3,748 +2.6% | $189,097 +3% |
| 2023 | $3,652 +4% | $183,590 +3% |
Find assessor info on the county website
Neighborhood: West University
Nearby schools
GreatSchools rating
- 8/10Edison Elementary SchoolGrades: K-5Distance: 0.9 mi
- 6/10Roosevelt Middle SchoolGrades: 6-8Distance: 0.7 mi
- 8/10South Eugene High SchoolGrades: 9-12Distance: 0.4 mi
Schools provided by the listing agent
- Elementary: Edison
- Middle: Roosevelt
- High: South Eugene
Source: RMLS (OR). This data may not be complete. We recommend contacting the local school district to confirm school assignments for this home.

Get pre-qualified for a loan
At Zillow Home Loans, we can pre-qualify you in as little as 5 minutes with no impact to your credit score.An equal housing lender. NMLS #10287.
Sell for more on Zillow
Get a free Zillow Showcase℠ listing and you could sell for .
$476,000
2% more+ $9,520
With Zillow Showcase(estimated)
$485,520
