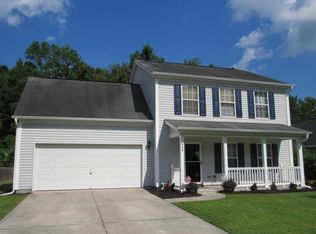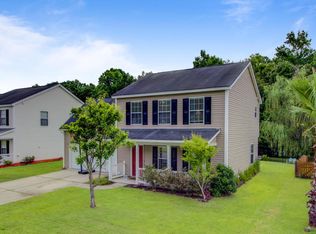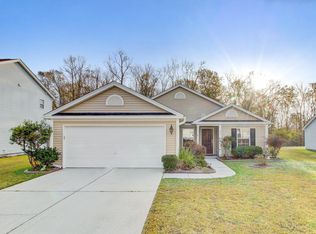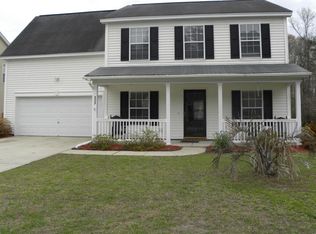Closed
Zestimate®
$385,000
327 Eagle Ridge Rd, Summerville, SC 29485
4beds
2,261sqft
Single Family Residence
Built in 2004
7,840.8 Square Feet Lot
$385,000 Zestimate®
$170/sqft
$2,335 Estimated rent
Home value
$385,000
$366,000 - $404,000
$2,335/mo
Zestimate® history
Loading...
Owner options
Explore your selling options
What's special
$10,000 BUYER CREDIT - Apply it towards Interest Rate Buy Down, Closing Costs, or Cosmetic Improvements.This Charming Home in the Heart of Summerville is waiting for you! Welcome to this beautifully maintained home nestled in one of Summerville's most desirable neighborhoods, located in the highly sought-after Dorchester II School District. This spacious 4-bedroom, 2.5-bathroom residence offers timeless charm with modern updates, including fresh paint, granite countertops, and original hardwood floors.Enjoy the warm Lowcountry evenings on your front porch or relax in the comfort of the screened-in porch overlooking a fully fenced-in backyard on a serene wooded lot. The backyard also features a patio, perfect for entertaining.Inside, you'll find a cozy gas fireplace, a versatile FROG (Finished Room Over Garage) ideal for a home office, playroom, or guest space. The lot has two beautiful palm trees, adding to the Southern charm of the property. Don't miss the opportunity to own this exceptional home in the heart of Summerville!
Zillow last checked: 8 hours ago
Listing updated: December 22, 2025 at 10:16am
Listed by:
Realty ONE Group Coastal
Bought with:
Bright City LLC
Source: CTMLS,MLS#: 25013283
Facts & features
Interior
Bedrooms & bathrooms
- Bedrooms: 4
- Bathrooms: 3
- Full bathrooms: 2
- 1/2 bathrooms: 1
Heating
- Electric
Cooling
- Central Air
Appliances
- Laundry: Electric Dryer Hookup, Washer Hookup
Features
- Garden Tub/Shower, Walk-In Closet(s), Ceiling Fan(s), Eat-in Kitchen, Formal Living, Frog Attached, Pantry
- Flooring: Carpet, Vinyl, Wood
- Number of fireplaces: 1
- Fireplace features: Family Room, Gas Log, One
Interior area
- Total structure area: 2,261
- Total interior livable area: 2,261 sqft
Property
Parking
- Total spaces: 2
- Parking features: Garage, Attached
- Attached garage spaces: 2
Features
- Levels: Two
- Stories: 2
- Patio & porch: Patio, Front Porch, Screened
- Exterior features: Rain Gutters
- Fencing: Wood
- Waterfront features: Pond
Lot
- Size: 7,840 sqft
- Features: 0 - .5 Acre, Wooded
Details
- Parcel number: 1540504084000
Construction
Type & style
- Home type: SingleFamily
- Architectural style: Traditional
- Property subtype: Single Family Residence
Materials
- Vinyl Siding
- Foundation: Slab
- Roof: Architectural
Condition
- New construction: No
- Year built: 2004
Utilities & green energy
- Sewer: Public Sewer
- Water: Public
Community & neighborhood
Community
- Community features: Park, Pool
Location
- Region: Summerville
- Subdivision: Bridges of Summerville
Other
Other facts
- Listing terms: Cash,Conventional,FHA,VA Loan
Price history
| Date | Event | Price |
|---|---|---|
| 12/22/2025 | Sold | $385,000-0.4%$170/sqft |
Source: | ||
| 10/22/2025 | Price change | $386,500-0.6%$171/sqft |
Source: | ||
| 9/23/2025 | Price change | $389,000-0.3%$172/sqft |
Source: | ||
| 7/25/2025 | Price change | $390,000-1.8%$172/sqft |
Source: | ||
| 6/27/2025 | Price change | $397,000-0.7%$176/sqft |
Source: | ||
Public tax history
| Year | Property taxes | Tax assessment |
|---|---|---|
| 2024 | $2,783 +10.8% | $14,076 +40.4% |
| 2023 | $2,513 +2.1% | $10,023 |
| 2022 | $2,460 +2.7% | $10,023 |
Find assessor info on the county website
Neighborhood: 29485
Nearby schools
GreatSchools rating
- 6/10Dr. Eugene Sires ElementaryGrades: PK-5Distance: 0.5 mi
- 4/10Gregg Middle SchoolGrades: 6-8Distance: 3.7 mi
- 8/10Ashley Ridge High SchoolGrades: 9-12Distance: 5.7 mi
Schools provided by the listing agent
- Elementary: Dr. Eugene Sires Elementary
- Middle: Oakbrook
- High: Ashley Ridge
Source: CTMLS. This data may not be complete. We recommend contacting the local school district to confirm school assignments for this home.
Get a cash offer in 3 minutes
Find out how much your home could sell for in as little as 3 minutes with a no-obligation cash offer.
Estimated market value$385,000
Get a cash offer in 3 minutes
Find out how much your home could sell for in as little as 3 minutes with a no-obligation cash offer.
Estimated market value
$385,000



