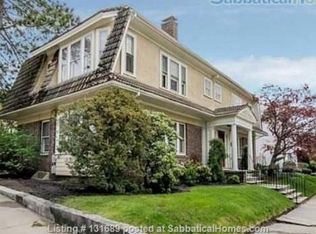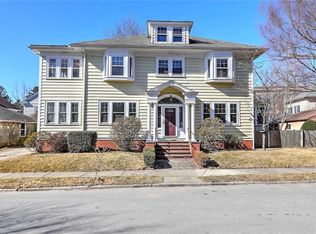Sold for $875,000 on 06/30/25
$875,000
327 Elmgrove Ave, Providence, RI 02906
3beds
2,874sqft
Single Family Residence
Built in 1930
4,364.71 Square Feet Lot
$876,400 Zestimate®
$304/sqft
$5,181 Estimated rent
Home value
$876,400
$833,000 - $920,000
$5,181/mo
Zestimate® history
Loading...
Owner options
Explore your selling options
What's special
This delightful Colonial in a central East Side location has been impeccably maintained and demonstrates pride of ownership. Step through the entry and into the generous living room with crown molding, a lovely sunroom and gleaming hardwood floors that extend throughout the home. The adjacent dining room is amply proportioned with wood beamed ceilings and is the perfect setting for hosting family gatherings. Step into the oversized eat-in kitchen with white cabinetry, stone counters and matching white appliances. A convenient powder room completes this level. Up to the second floor are three generous bedrooms including the primary suite with a private bath and ample closet space. Two additional bedrooms, a full tile bath and home office allows plenty of space for families of all shapes and sizes. Outside the fenced yard is great for kids and pets. Add a two-car garage, easy care exterior, central air conditioning and a finished rec room in the lower-level and you've got the perfect East Side home. All just steps to schools, shopping, parks and playgrounds. You won't want to miss this one.
Zillow last checked: 8 hours ago
Listing updated: June 30, 2025 at 12:01pm
Listed by:
Jim DeRentis,
Residential Properties Ltd.
Bought with:
Kira Greene, RES.0040037
Compass
Source: StateWide MLS RI,MLS#: 1384317
Facts & features
Interior
Bedrooms & bathrooms
- Bedrooms: 3
- Bathrooms: 3
- Full bathrooms: 2
- 1/2 bathrooms: 1
Primary bedroom
- Features: Ceiling Height 7 to 9 ft
- Level: Second
- Area: 216 Square Feet
- Dimensions: 18
Bathroom
- Features: Ceiling Height 7 to 9 ft
- Level: Second
- Area: 104 Square Feet
- Dimensions: 13
Bathroom
- Features: Ceiling Height 7 to 9 ft
- Level: Second
- Area: 70 Square Feet
- Dimensions: 10
Bathroom
- Features: High Ceilings
- Level: First
Other
- Features: Ceiling Height 7 to 9 ft
- Level: Second
- Area: 168 Square Feet
- Dimensions: 14
Other
- Features: Ceiling Height 7 to 9 ft
- Level: Second
- Area: 132 Square Feet
- Dimensions: 11
Dining room
- Features: High Ceilings
- Level: First
- Area: 247 Square Feet
- Dimensions: 19
Kitchen
- Features: High Ceilings
- Level: First
- Area: 247 Square Feet
- Dimensions: 13
Living room
- Features: High Ceilings
- Level: First
- Area: 434 Square Feet
- Dimensions: 14
Office
- Features: Ceiling Height 7 to 9 ft
- Level: Second
- Area: 64 Square Feet
- Dimensions: 8
Recreation room
- Features: Ceiling Height 7 to 9 ft
- Level: Lower
- Area: 416 Square Feet
- Dimensions: 32
Heating
- Natural Gas, Forced Water
Cooling
- Central Air
Appliances
- Included: Gas Water Heater, Dishwasher, Dryer, Disposal, Microwave, Oven/Range, Refrigerator, Trash Compactor
Features
- Cedar Closet(s), Stairs, Plumbing (Mixed), Plumbing (PVC), Insulation (Ceiling), Insulation (Walls)
- Flooring: Ceramic Tile, Hardwood
- Doors: Storm Door(s)
- Windows: Storm Window(s)
- Basement: Full,Interior Entry,Partially Finished,Family Room,Laundry,Storage Space,Utility
- Number of fireplaces: 1
- Fireplace features: Brick
Interior area
- Total structure area: 2,240
- Total interior livable area: 2,874 sqft
- Finished area above ground: 2,240
- Finished area below ground: 634
Property
Parking
- Total spaces: 4
- Parking features: Detached, Garage Door Opener
- Garage spaces: 2
Lot
- Size: 4,364 sqft
- Features: Sprinklers
Details
- Parcel number: PROVM86L585
- Zoning: R-1
- Special conditions: Conventional/Market Value
Construction
Type & style
- Home type: SingleFamily
- Architectural style: Colonial
- Property subtype: Single Family Residence
Materials
- Vinyl Siding
- Foundation: Concrete Perimeter
Condition
- New construction: No
- Year built: 1930
Utilities & green energy
- Electric: 100 Amp Service, Circuit Breakers
- Sewer: Public Sewer
- Water: Municipal
- Utilities for property: Sewer Connected, Water Connected
Community & neighborhood
Security
- Security features: Security System Owned
Community
- Community features: Near Public Transport, Commuter Bus, Highway Access, Hospital, Interstate, Private School, Public School, Railroad, Recreational Facilities, Restaurants, Schools, Near Shopping
Location
- Region: Providence
- Subdivision: Elmgrove/Wayland
Price history
| Date | Event | Price |
|---|---|---|
| 6/30/2025 | Sold | $875,000$304/sqft |
Source: | ||
| 6/16/2025 | Pending sale | $875,000$304/sqft |
Source: | ||
| 5/26/2025 | Contingent | $875,000$304/sqft |
Source: | ||
| 5/14/2025 | Listed for sale | $875,000$304/sqft |
Source: | ||
Public tax history
| Year | Property taxes | Tax assessment |
|---|---|---|
| 2025 | $12,292 +1.8% | $841,900 +28% |
| 2024 | $12,069 +3.1% | $657,700 |
| 2023 | $11,707 | $657,700 |
Find assessor info on the county website
Neighborhood: Blackstone
Nearby schools
GreatSchools rating
- 7/10Martin Luther King Elementary SchoolGrades: PK-5Distance: 0.6 mi
- 4/10Nathan Bishop Middle SchoolGrades: 6-8Distance: 0.1 mi
- 1/10Hope High SchoolGrades: 9-12Distance: 0.6 mi

Get pre-qualified for a loan
At Zillow Home Loans, we can pre-qualify you in as little as 5 minutes with no impact to your credit score.An equal housing lender. NMLS #10287.
Sell for more on Zillow
Get a free Zillow Showcase℠ listing and you could sell for .
$876,400
2% more+ $17,528
With Zillow Showcase(estimated)
$893,928
