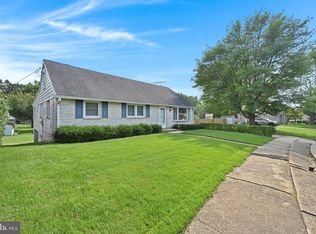Sold for $270,000
$270,000
327 Ernst Rd, Reading, PA 19601
4beds
1,030sqft
Single Family Residence
Built in 1970
6,098 Square Feet Lot
$277,100 Zestimate®
$262/sqft
$1,727 Estimated rent
Home value
$277,100
$258,000 - $296,000
$1,727/mo
Zestimate® history
Loading...
Owner options
Explore your selling options
What's special
Charming 4-Bedroom Cape Cod in Quiet Greenfields Neighborhood. Welcome to 327 Ernst Rd. This well-maintained 4-bedroom home offering easy one-floor living in the desirable Greenfields community and Schuylkill Valley School District. Recent upgrades include a brand-new central air system and durable aluminum roof for year-round comfort and peace of mind. The property features kitchen and one full bath. Outside you will find a convenient carport, spacious yard and a massive shed with electric—perfect for storage, hobbies, or a workshop. Enjoy the peaceful surroundings while still being just minutes from shopping, hospitals, and major routes. Sellers asking for a settlement date after September 20.
Zillow last checked: 8 hours ago
Listing updated: September 22, 2025 at 04:28am
Listed by:
Dave Mattes 610-670-2770,
RE/MAX Of Reading,
Listing Team: The Dave Mattes Team, Co-Listing Team: The Dave Mattes Team,Co-Listing Agent: Joshua Hess 484-824-3917,
RE/MAX Of Reading
Bought with:
Ivonn Reyes, 350425
Iron Valley Real Estate of Berks
Source: Bright MLS,MLS#: PABK2060894
Facts & features
Interior
Bedrooms & bathrooms
- Bedrooms: 4
- Bathrooms: 1
- Full bathrooms: 1
- Main level bathrooms: 1
- Main level bedrooms: 2
Primary bedroom
- Features: Flooring - Carpet
- Level: Upper
- Area: 169 Square Feet
- Dimensions: 13 x 13
Bedroom 1
- Features: Flooring - Carpet, Ceiling Fan(s)
- Level: Main
- Area: 80 Square Feet
- Dimensions: 8 x 10
Bedroom 2
- Features: Flooring - Carpet
- Level: Main
- Area: 110 Square Feet
- Dimensions: 11 x 10
Bedroom 3
- Features: Flooring - Carpet
- Level: Upper
- Area: 132 Square Feet
- Dimensions: 11 x 12
Bathroom 1
- Features: Flooring - Vinyl, Bathroom - Tub Shower
- Level: Main
Kitchen
- Features: Double Sink, Flooring - Vinyl, Eat-in Kitchen, Kitchen - Electric Cooking
- Level: Main
- Area: 140 Square Feet
- Dimensions: 14 x 10
Living room
- Features: Ceiling Fan(s), Flooring - Carpet
- Level: Main
- Area: 165 Square Feet
- Dimensions: 11 x 15
Heating
- Baseboard, Natural Gas
Cooling
- Window Unit(s), Central Air, Electric
Appliances
- Included: Dryer, Oven, Oven/Range - Electric, Refrigerator, Washer, Gas Water Heater
- Laundry: In Basement
Features
- Bathroom - Tub Shower, Ceiling Fan(s), Entry Level Bedroom, Eat-in Kitchen
- Flooring: Carpet
- Windows: Double Pane Windows
- Basement: Unfinished
- Has fireplace: No
Interior area
- Total structure area: 1,030
- Total interior livable area: 1,030 sqft
- Finished area above ground: 1,030
- Finished area below ground: 0
Property
Parking
- Total spaces: 2
- Parking features: Driveway, Attached Carport
- Carport spaces: 1
- Uncovered spaces: 1
Accessibility
- Accessibility features: None
Features
- Levels: Two
- Stories: 2
- Exterior features: Sidewalks
- Pool features: None
Lot
- Size: 6,098 sqft
- Features: Front Yard, Level, Rear Yard, Suburban
Details
- Additional structures: Above Grade, Below Grade
- Parcel number: 27439820809621
- Zoning: RES
- Special conditions: Standard
Construction
Type & style
- Home type: SingleFamily
- Architectural style: Cape Cod
- Property subtype: Single Family Residence
Materials
- Brick
- Foundation: Block
- Roof: Pitched
Condition
- Good
- New construction: No
- Year built: 1970
Utilities & green energy
- Electric: 200+ Amp Service
- Sewer: Public Sewer
- Water: Public
- Utilities for property: Cable Available
Community & neighborhood
Location
- Region: Reading
- Subdivision: Greenfields
- Municipality: BERN TWP
Other
Other facts
- Listing agreement: Exclusive Agency
- Listing terms: Cash,Conventional,FHA,VA Loan
- Ownership: Fee Simple
Price history
| Date | Event | Price |
|---|---|---|
| 9/19/2025 | Sold | $270,000$262/sqft |
Source: | ||
| 8/18/2025 | Pending sale | $270,000$262/sqft |
Source: | ||
| 8/16/2025 | Listing removed | $270,000$262/sqft |
Source: | ||
| 8/5/2025 | Listed for sale | $270,000$262/sqft |
Source: | ||
Public tax history
| Year | Property taxes | Tax assessment |
|---|---|---|
| 2025 | $3,304 +3.6% | $78,300 |
| 2024 | $3,189 +2.7% | $78,300 |
| 2023 | $3,106 | $78,300 |
Find assessor info on the county website
Neighborhood: 19601
Nearby schools
GreatSchools rating
- 5/10Schuylkill Valley El SchoolGrades: K-4Distance: 5.7 mi
- 6/10Schuylkill Valley Middle SchoolGrades: 5-8Distance: 5.7 mi
- 6/10Schuylkill Valley High SchoolGrades: 9-12Distance: 5.5 mi
Schools provided by the listing agent
- High: Schulykill Valley
- District: Schuylkill Valley
Source: Bright MLS. This data may not be complete. We recommend contacting the local school district to confirm school assignments for this home.
Get pre-qualified for a loan
At Zillow Home Loans, we can pre-qualify you in as little as 5 minutes with no impact to your credit score.An equal housing lender. NMLS #10287.
