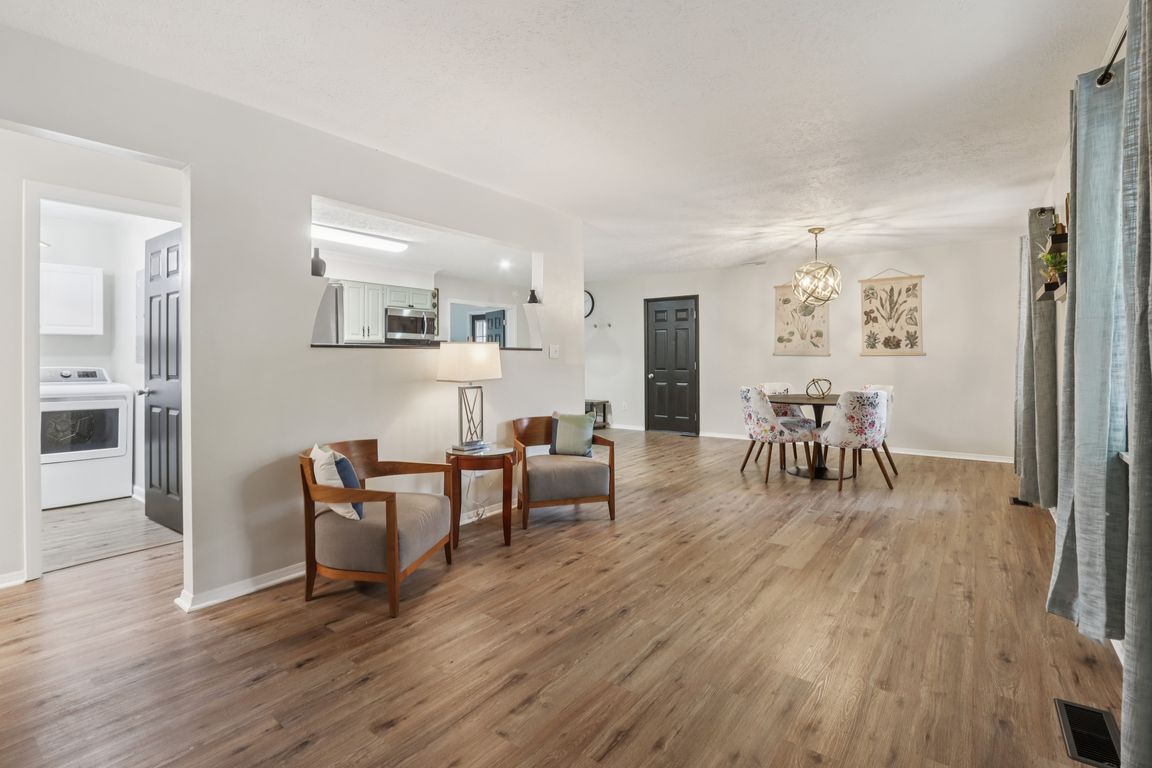
Active
$349,900
4beds
1,456sqft
327 Fox Cir, Noblesville, IN 46060
4beds
1,456sqft
Residential, single family residence
Built in 1977
0.37 Acres
2 Attached garage spaces
$240 price/sqft
What's special
Dining areaFire pitSleek stainless steel appliancesMaster en suiteGreat roomSecluded fox glenKitchen with breakfast bar
Discover this inviting ready to move in single-family home in Hamilton County. Nestled in secluded Fox Glen, this beautifully updated ranch offers 4 bedrooms, 2 full baths, and a spacious open floor plan perfect for modern living. The great room flows seamlessly into the dining area and kitchen with breakfast bar, ...
- 4 days |
- 805 |
- 33 |
Likely to sell faster than
Source: MIBOR as distributed by MLS GRID,MLS#: 22070238
Travel times
Living Room
Kitchen
Dining Room
Zillow last checked: 8 hours ago
Listing updated: November 01, 2025 at 03:31pm
Listing Provided by:
Peg Tharp Atherton 317-281-3533,
F.C. Tucker Company
Source: MIBOR as distributed by MLS GRID,MLS#: 22070238
Facts & features
Interior
Bedrooms & bathrooms
- Bedrooms: 4
- Bathrooms: 2
- Full bathrooms: 2
- Main level bathrooms: 2
- Main level bedrooms: 4
Primary bedroom
- Level: Main
- Area: 260 Square Feet
- Dimensions: 20x13
Bedroom 2
- Level: Main
- Area: 99 Square Feet
- Dimensions: 11x9
Bedroom 3
- Level: Main
- Area: 99 Square Feet
- Dimensions: 11x9
Bedroom 4
- Level: Main
- Area: 156 Square Feet
- Dimensions: 13x12
Breakfast room
- Features: Luxury Vinyl Plank
- Level: Main
- Area: 77 Square Feet
- Dimensions: 11x7
Great room
- Features: Luxury Vinyl Plank
- Level: Main
- Area: 286 Square Feet
- Dimensions: 26x11
Kitchen
- Features: Luxury Vinyl Plank
- Level: Main
- Area: 156 Square Feet
- Dimensions: 13x12
Laundry
- Features: Luxury Vinyl Plank
- Level: Main
- Area: 40 Square Feet
- Dimensions: 8x5
Heating
- Heat Pump, Electric
Cooling
- Central Air
Appliances
- Included: Dishwasher, Disposal, MicroHood, Electric Oven, Refrigerator, Electric Water Heater
- Laundry: Main Level
Features
- Breakfast Bar, Ceiling Fan(s)
- Has basement: No
Interior area
- Total structure area: 1,456
- Total interior livable area: 1,456 sqft
Video & virtual tour
Property
Parking
- Total spaces: 2
- Parking features: Attached
- Attached garage spaces: 2
Features
- Levels: One
- Stories: 1
- Patio & porch: Deck, Porch
- Exterior features: Fire Pit
- Fencing: Fenced,Full
Lot
- Size: 0.37 Acres
- Features: Irregular Lot, Mature Trees
Details
- Parcel number: 291108301017000012
- Special conditions: Broker Owned
- Horse amenities: None
Construction
Type & style
- Home type: SingleFamily
- Architectural style: Ranch,Traditional
- Property subtype: Residential, Single Family Residence
Materials
- Vinyl Siding
- Foundation: Crawl Space
Condition
- Updated/Remodeled
- New construction: No
- Year built: 1977
Utilities & green energy
- Electric: 200+ Amp Service
- Sewer: Septic Tank
- Water: Well, Private
Community & HOA
Community
- Security: Smoke Detector(s)
- Subdivision: Fox Glen
HOA
- Has HOA: No
Location
- Region: Noblesville
Financial & listing details
- Price per square foot: $240/sqft
- Tax assessed value: $189,100
- Annual tax amount: $1,574
- Date on market: 10/30/2025