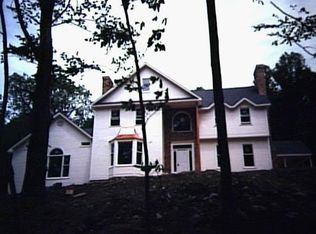Sold for $770,000
$770,000
327 Hattertown Road, Monroe, CT 06468
5beds
2,950sqft
Single Family Residence
Built in 1890
2.03 Acres Lot
$798,900 Zestimate®
$261/sqft
$4,433 Estimated rent
Home value
$798,900
$719,000 - $895,000
$4,433/mo
Zestimate® history
Loading...
Owner options
Explore your selling options
What's special
Welcome to 327 Hattertown Rd in Monroe! This Historic, charming colonial-style home, built in 1890, offers a perfect blend of classic charm and modern comfort. With 3,000 sq ft of heated living space, this fully renovated 3-story residence features 5 bedrooms and 2.5 baths, with a finished master suite on the 3rd floor; including a walk-in closet & Jack & Jill master bathroom. Step inside to find an inviting layout, featuring an open concept with hardwood floors throughout the entire house. The kitchen is an entertaining chef's dream, featuring all brand-new stainless steel appliances, quartz countertops, and a large island with waterfall stone. The shiplap mudroom offers tons of storage space for you and your guests as you lounge in the spacious living room with a beautiful stone fireplace enhancing the vibe. Off of the living room, you have a covered 4 season patio with a large, private side yard. Situated on a 2-acre lot, with yard space on both sides and in the rear of the property. The side yard is IDEAL for an in-ground pool as the rear yard has plenty of space for entertaining. Located in a peaceful neighborhood, this property is very private but just minutes from local amenities, including parks, shopping, and medical facilities. This home is not only a beautiful residence but also a gateway to the vibrant community of Fairfield County.
Zillow last checked: 8 hours ago
Listing updated: March 22, 2025 at 11:22am
Listed by:
Anthony D'Amore 203-915-0996,
Keller Williams Prestige Prop. 203-327-6700,
Patrick Garrett 203-927-7309,
Keller Williams Realty
Bought with:
Bozena Jablonski, RES.0779288
Brown Harris Stevens
Source: Smart MLS,MLS#: 24053624
Facts & features
Interior
Bedrooms & bathrooms
- Bedrooms: 5
- Bathrooms: 3
- Full bathrooms: 2
- 1/2 bathrooms: 1
Primary bedroom
- Level: Upper
Bedroom
- Level: Upper
Bedroom
- Level: Upper
Bedroom
- Level: Upper
Bedroom
- Level: Upper
Bathroom
- Level: Main
Bathroom
- Level: Upper
Bathroom
- Level: Upper
Dining room
- Level: Main
Living room
- Level: Main
Heating
- Forced Air, Propane
Cooling
- Central Air
Appliances
- Included: Gas Range, Microwave, Range Hood, Refrigerator, Dishwasher, Water Heater, Tankless Water Heater
- Laundry: Upper Level
Features
- Basement: Full,Unfinished
- Attic: Heated,Finished,Walk-up
- Number of fireplaces: 1
Interior area
- Total structure area: 2,950
- Total interior livable area: 2,950 sqft
- Finished area above ground: 2,950
Property
Parking
- Total spaces: 2
- Parking features: Barn, Attached, Paved
- Attached garage spaces: 2
Features
- Patio & porch: Covered, Patio
- Exterior features: Stone Wall
Lot
- Size: 2.03 Acres
- Features: Level
Details
- Parcel number: 175484
- Zoning: RF2
Construction
Type & style
- Home type: SingleFamily
- Architectural style: Colonial
- Property subtype: Single Family Residence
Materials
- Shingle Siding, Wood Siding
- Foundation: Masonry
- Roof: Asphalt,Gable
Condition
- New construction: No
- Year built: 1890
Utilities & green energy
- Sewer: Septic Tank
- Water: Well
Community & neighborhood
Location
- Region: Monroe
- Subdivision: Stepney
Price history
| Date | Event | Price |
|---|---|---|
| 3/21/2025 | Sold | $770,000-9.4%$261/sqft |
Source: | ||
| 3/20/2025 | Pending sale | $850,000$288/sqft |
Source: | ||
| 10/18/2024 | Listed for sale | $850,000+286.4%$288/sqft |
Source: | ||
| 12/18/2023 | Sold | $220,000+25.7%$75/sqft |
Source: Public Record Report a problem | ||
| 8/22/2014 | Sold | $175,000-7.8%$59/sqft |
Source: | ||
Public tax history
| Year | Property taxes | Tax assessment |
|---|---|---|
| 2025 | $15,489 +98.6% | $540,240 +165.1% |
| 2024 | $7,799 +1.9% | $203,800 |
| 2023 | $7,653 +1.9% | $203,800 |
Find assessor info on the county website
Neighborhood: Stepney
Nearby schools
GreatSchools rating
- 8/10Stepney Elementary SchoolGrades: K-5Distance: 2.1 mi
- 7/10Jockey Hollow SchoolGrades: 6-8Distance: 3 mi
- 9/10Masuk High SchoolGrades: 9-12Distance: 5.1 mi
Schools provided by the listing agent
- Elementary: Stepney
- Middle: Jockey Hollow
- High: Masuk
Source: Smart MLS. This data may not be complete. We recommend contacting the local school district to confirm school assignments for this home.
Get pre-qualified for a loan
At Zillow Home Loans, we can pre-qualify you in as little as 5 minutes with no impact to your credit score.An equal housing lender. NMLS #10287.
Sell for more on Zillow
Get a Zillow Showcase℠ listing at no additional cost and you could sell for .
$798,900
2% more+$15,978
With Zillow Showcase(estimated)$814,878
