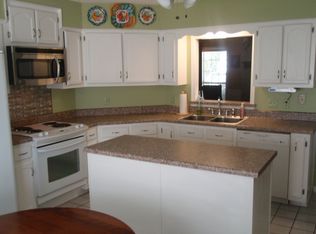Sold for $245,000
$245,000
327 Homeville Rd, Collierville, TN 38017
4beds
1,624sqft
Single Family Residence
Built in 1962
0.26 Acres Lot
$251,900 Zestimate®
$151/sqft
$1,901 Estimated rent
Home value
$251,900
$239,000 - $264,000
$1,901/mo
Zestimate® history
Loading...
Owner options
Explore your selling options
What's special
Rare opportunity to get into the Collierville school district at a price point that's hard to find! This 4-bedroom, 2-bath ranch-style home offers approx. 1,600 sqft of single-story living in a quiet neighborhood with friendly neighbors and no HOA. Freshly painted and ready for your personal touch, the home features a flexible layout—use the 4th bedroom as a bonus, playroom, or home office. Sitting on a spacious 0.26-acre lot, the fenced backyard includes a large shed/workshop, and small greenhouse—ideal for hobbyists or gardeners. In the front yard, established flower beds offer a head start for creating the garden of your dreams. Whether you’re a first-time buyer or looking to downsize in a sought-after community, this as-is home offers incredible potential. Just minutes from Collierville Elementary, the historic Town Square, and abundant shopping and dining around New Byhalia Rd, this gem combines location, value, and opportunity in one charming package.
Zillow last checked: 8 hours ago
Listing updated: August 25, 2025 at 10:37am
Listed by:
Michael J Bryan,
Bryan Realty Group,
Lindsay B Wolfe,
Bryan Realty Group
Bought with:
NON-MLS NON-BOARD AGENT
NON-MLS OR NON-BOARD OFFICE
Source: MAAR,MLS#: 10195515
Facts & features
Interior
Bedrooms & bathrooms
- Bedrooms: 4
- Bathrooms: 2
- Full bathrooms: 2
Primary bedroom
- Level: First
- Area: 192
- Dimensions: 12 x 16
Bedroom 2
- Features: Shared Bath, Carpet
- Level: First
- Area: 117
- Dimensions: 13 x 9
Bedroom 3
- Features: Shared Bath, Carpet
- Level: First
- Area: 90
- Dimensions: 9 x 10
Bedroom 4
- Features: Shared Bath
- Level: First
- Area: 228
- Dimensions: 19 x 12
Primary bathroom
- Features: Tile Floor, Full Bath
Dining room
- Area: 108
- Dimensions: 9 x 12
Kitchen
- Features: Eat-in Kitchen
- Area: 140
- Dimensions: 7 x 20
Living room
- Features: LR/DR Combination
- Dimensions: 0 x 0
Den
- Area: 306
- Dimensions: 17 x 18
Heating
- Central, Natural Gas
Cooling
- Central Air
Appliances
- Included: Gas Water Heater, Range/Oven, Dishwasher, Refrigerator
- Laundry: Laundry Room
Features
- All Bedrooms Down, Primary Down, Full Bath Down, Sprayed Ceiling, Cable Wired, Den/Great Room, Kitchen, Primary Bedroom, 2nd Bedroom, 3rd Bedroom, 4th of More Bedrooms, 2 or More Baths, Laundry Room
- Flooring: Part Carpet, Tile
- Windows: Aluminum Frames
- Number of fireplaces: 1
Interior area
- Total interior livable area: 1,624 sqft
Property
Parking
- Parking features: Driveway/Pad, Workshop in Garage
- Has uncovered spaces: Yes
Features
- Stories: 1
- Pool features: None
- Fencing: Wood,Wood Fence
Lot
- Size: 0.26 Acres
- Dimensions: 82 x 142
- Features: Some Trees
Details
- Additional structures: Greenhouse, Workshop
- Parcel number: C0245O C00010
Construction
Type & style
- Home type: SingleFamily
- Architectural style: Ranch
- Property subtype: Single Family Residence
Materials
- Vinyl Siding
- Foundation: Slab
- Roof: Composition Shingles
Condition
- New construction: No
- Year built: 1962
Community & neighborhood
Location
- Region: Collierville
- Subdivision: Locust Hill Re
Other
Other facts
- Price range: $245K - $245K
Price history
| Date | Event | Price |
|---|---|---|
| 1/22/2026 | Listing removed | $1,795$1/sqft |
Source: Zillow Rentals Report a problem | ||
| 1/8/2026 | Listed for rent | $1,795$1/sqft |
Source: Zillow Rentals Report a problem | ||
| 12/18/2025 | Listing removed | $1,795$1/sqft |
Source: Zillow Rentals Report a problem | ||
| 12/8/2025 | Price change | $1,795-2.7%$1/sqft |
Source: Zillow Rentals Report a problem | ||
| 12/1/2025 | Price change | $1,845-2.6%$1/sqft |
Source: Zillow Rentals Report a problem | ||
Public tax history
| Year | Property taxes | Tax assessment |
|---|---|---|
| 2025 | $2,472 +6% | $57,350 +28.7% |
| 2024 | $2,331 | $44,575 |
| 2023 | $2,331 | $44,575 |
Find assessor info on the county website
Neighborhood: 38017
Nearby schools
GreatSchools rating
- 9/10Collierville Elementary SchoolGrades: PK-5Distance: 0.7 mi
- 7/10Collierville Middle SchoolGrades: 6-8Distance: 1.4 mi
- 9/10Collierville High SchoolGrades: 9-12Distance: 2.3 mi
Get pre-qualified for a loan
At Zillow Home Loans, we can pre-qualify you in as little as 5 minutes with no impact to your credit score.An equal housing lender. NMLS #10287.
Sell for more on Zillow
Get a Zillow Showcase℠ listing at no additional cost and you could sell for .
$251,900
2% more+$5,038
With Zillow Showcase(estimated)$256,938
