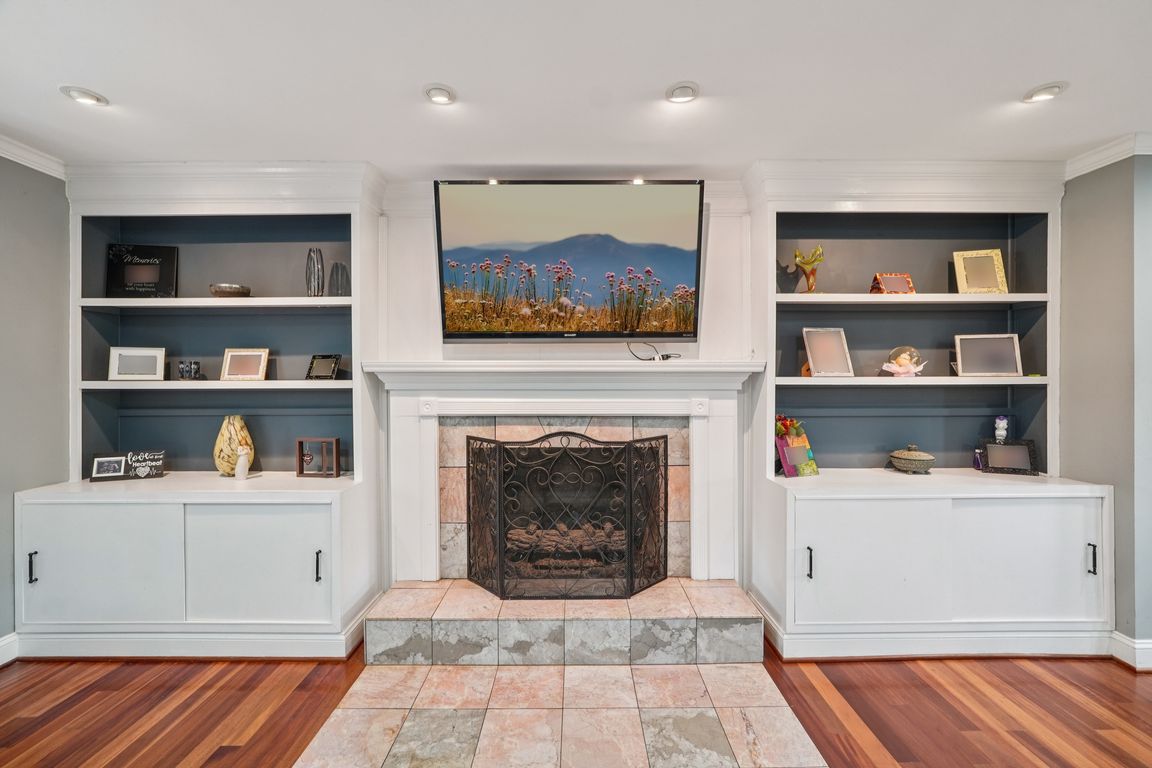
ActivePrice cut: $5K (9/27)
$620,000
3beds
3,894sqft
327 Johnson Dairy Rd, Mooresville, NC 28115
3beds
3,894sqft
Single family residence
Built in 1973
2.33 Acres
2 Attached garage spaces
$159 price/sqft
What's special
Finished basementBrick ranch homeSparkling above-ground poolPrivate oasisSeveral outbuildingsOversized primary suiteCustom walk-in closet
PRICED BELOW TAX VALUE! Welcome to your serene retreat! This brick ranch home is nestled on 2.33 rolling acres, seamlessly backing up to the picturesque Dye Creek Greenway. As you step inside, you'll be captivated by the spacious layout featuring an oversized primary suite complete with a custom walk-in closet, providing ...
- 126 days |
- 2,847 |
- 150 |
Source: Canopy MLS as distributed by MLS GRID,MLS#: 4274848
Travel times
Kitchen
Living Room
Primary Bedroom
Zillow last checked: 7 hours ago
Listing updated: October 08, 2025 at 07:02am
Listing Provided by:
Allyson Burns Allyson.Burns@howardhannatate.com,
Howard Hanna Allen Tate Mooresville/LKN
Source: Canopy MLS as distributed by MLS GRID,MLS#: 4274848
Facts & features
Interior
Bedrooms & bathrooms
- Bedrooms: 3
- Bathrooms: 4
- Full bathrooms: 4
- Main level bedrooms: 3
Primary bedroom
- Features: En Suite Bathroom, Walk-In Closet(s)
- Level: Main
Bedroom s
- Level: Main
Bedroom s
- Level: Main
Bathroom full
- Level: Main
Bathroom full
- Level: Main
Bathroom full
- Level: Main
Bathroom full
- Level: Basement
Dining area
- Level: Main
Family room
- Level: Main
Flex space
- Level: Basement
Kitchen
- Level: Main
Laundry
- Level: Main
Office
- Level: Basement
Recreation room
- Level: Basement
Heating
- Heat Pump
Cooling
- Ceiling Fan(s), Central Air
Appliances
- Included: Dishwasher, Microwave
- Laundry: Laundry Closet, Main Level
Features
- Breakfast Bar, Open Floorplan, Pantry, Walk-In Closet(s), Walk-In Pantry
- Flooring: Tile, Wood
- Basement: Finished,Walk-Out Access
- Fireplace features: Family Room
Interior area
- Total structure area: 2,426
- Total interior livable area: 3,894 sqft
- Finished area above ground: 2,426
- Finished area below ground: 1,468
Video & virtual tour
Property
Parking
- Total spaces: 2
- Parking features: Attached Garage, Garage Faces Side, Garage on Main Level
- Attached garage spaces: 2
Features
- Levels: One
- Stories: 1
- Patio & porch: Deck
- Exterior features: Storage
- Pool features: Above Ground
Lot
- Size: 2.33 Acres
Details
- Additional structures: Other
- Parcel number: 4665905468.000
- Zoning: RA
- Special conditions: Standard
Construction
Type & style
- Home type: SingleFamily
- Architectural style: Ranch
- Property subtype: Single Family Residence
Materials
- Brick Full
Condition
- New construction: No
- Year built: 1973
Utilities & green energy
- Sewer: Septic Installed
- Water: Well
Community & HOA
Community
- Subdivision: None
Location
- Region: Mooresville
Financial & listing details
- Price per square foot: $159/sqft
- Tax assessed value: $641,440
- Annual tax amount: $3,845
- Date on market: 6/25/2025
- Listing terms: Cash,Conventional,USDA Loan
- Road surface type: Concrete, Paved