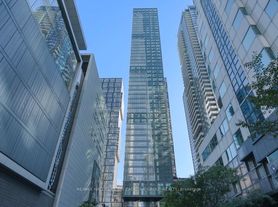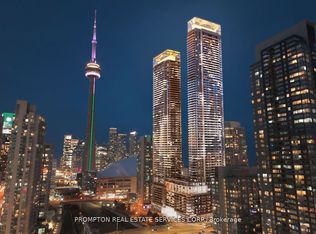King West Living
About
PLEASE READ UNTIL END BEFORE ENQUIRING
**Not intended to solicit buyers or sellers currently under contract with a brokerage** SO IF YOU ALREADY SPOKE TO/WORKING WITH ANOTHER REALTOR PLEASE ADVISE THEM TO BOOK THE SHOWING ON YOUR BEHALF. DO NOT CONTACT ME (CONFLICT OF INTEREST).
NO SHORT TERM RENTALS.
Move in date: 0-30 days (anything longer please contact me by phone).
Empire Maverick | 1 Bedroom | 1 Bathroom | 591 sq. ft. | North & East Exposure | 27th Floor Views | Welcome to Unit 2707 at Empire Maverick. This sleek and modern corner suite offers 591 sq. ft. of functional living space with a large bedroom, an open-concept kitchen with built-in appliances, and a bright living and dining area framed by floor-to-ceiling windows with panoramic city views. Residents enjoy world-class amenities including 24-hour concierge, fitness centre, yoga studio, beauty bar, co-working space, rooftop lounge, BBQ area, private dining room, prep kitchen and a party room. As a resident, you'll also have exclusive access to the Maverick Social, a social club with curated events ranging from cocktail parties to art shows. Located in the vibrant Entertainment District, you are steps to King West's top restaurants, nightlife, TTC, Union Station, the PATH, the Financial District, and the waterfront.
DOCUMENTS REQUIRED
1) FULL credit report from equifax or Transunion A
tenants only (700+ score)
2) 2 recent paystubs, letter of employment. Or if self employed 2 years Notice Of Assessment (NOA). Income to rent ratio of under 39%
3) Copy of Canadian Photo ID
listed by TFN REALTY INC.
Community Amenities
- Video surveillance
- Keyless entry
- Elevators
- On-site staff
- Social room
- Fitness room
- Convenience store
- Wheelchair Access
- Exercise room
- Security onsite
- Public transit
- Shopping nearby
- Parks nearby
- Schools nearby
- No Smoking allowed
- concierge
- 24/7 concierge service
- Security Cameras
Suite Amenities
- Fridge
- Stove
- Washer in suite
- Dishwasher available
- Individual thermostats
- City views
- Dryer in suite
- Cable ready
- Microwave
- Central air conditioning
- Alarm system
- Window coverings
- Internet ready
- Vinyl Plank Floors
Utilities Included
- Heat
Apartment for rent
C$2,700/mo
327 King St W #2707, Toronto, ON M5V 0W7
1beds
591sqft
Price may not include required fees and charges.
Apartment
Available now
Dogs OK
Central air
In unit laundry
-- Parking
-- Heating
What's special
Corner suiteFunctional living spaceOpen-concept kitchenBuilt-in appliancesFloor-to-ceiling windowsPanoramic city viewsWasher in suite
- 12 days |
- -- |
- -- |
Travel times
Looking to buy when your lease ends?
Get a special Zillow offer on an account designed to grow your down payment. Save faster with up to a 6% match & an industry leading APY.
Offer exclusive to Foyer+; Terms apply. Details on landing page.
Facts & features
Interior
Bedrooms & bathrooms
- Bedrooms: 1
- Bathrooms: 1
- Full bathrooms: 1
Cooling
- Central Air
Appliances
- Included: Dishwasher, Dryer, Microwave, Range Oven, Refrigerator, Washer
- Laundry: In Unit
Features
- Elevator
- Windows: Window Coverings
Interior area
- Total interior livable area: 591 sqft
Property
Parking
- Details: Contact manager
Accessibility
- Accessibility features: Disabled access
Features
- Stories: 49
- Exterior features: Night Patrol, On-Site Management, View Type: City
- Has view: Yes
- View description: City View
Construction
Type & style
- Home type: Apartment
- Property subtype: Apartment
Condition
- Year built: 2024
Building
Management
- Pets allowed: Yes
Community & HOA
Community
- Features: Fitness Center
- Security: Security System
HOA
- Amenities included: Fitness Center
Location
- Region: Toronto
Financial & listing details
- Lease term: Contact For Details
Price history
| Date | Event | Price |
|---|---|---|
| 10/8/2025 | Listed for rent | C$2,700C$5/sqft |
Source: Zillow Rentals | ||
| 9/30/2025 | Listing removed | C$2,700C$5/sqft |
Source: Zillow Rentals | ||
| 9/11/2025 | Listed for rent | C$2,700+14.9%C$5/sqft |
Source: Zillow Rentals | ||
| 8/30/2025 | Listing removed | C$2,350C$4/sqft |
Source: Zillow Rentals | ||
| 8/27/2025 | Listed for rent | C$2,350-6%C$4/sqft |
Source: Zillow Rentals | ||
Neighborhood: Waterfront Communities
There are 9 available units in this apartment building

