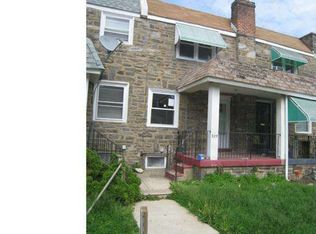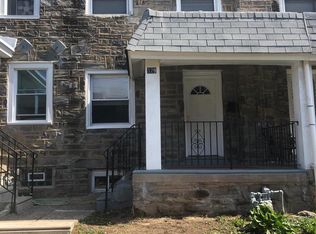Sold for $200,100
$200,100
327 Margate Rd, Upper Darby, PA 19082
3beds
1,132sqft
Townhouse
Built in 1928
1,307 Square Feet Lot
$205,800 Zestimate®
$177/sqft
$1,776 Estimated rent
Home value
$205,800
$185,000 - $228,000
$1,776/mo
Zestimate® history
Loading...
Owner options
Explore your selling options
What's special
Move into this truly turn key 3 bedroom 1.5 bath home.....featuring fresh paint, new luxury plank flooring on the first floor and new wall to wall carpeting on the 2nd floor, a covered front porch- a perfect outdoor space to enjoy, a New front storm door & front steel door, New eat-in kitchen with beautiful new cabinetry & granite countertop with new SS dishwasher, microwave and gas oven! Newer replacement windows & new wood blinds throughout. 5 New ceiling fans with remote (one in each room- except kitchen), New sewer line, 1 car garage with new garage door. Also a new 4 piece hall bath with walk-in stall shower, new tub, vanity and lighting. So much has been done, all you need to do is move in and relax! Note; a new basement screen door has been ordered and will be installed prior to settlement
Zillow last checked: 8 hours ago
Listing updated: December 22, 2025 at 06:02pm
Listed by:
John Dolceamore 610-325-3020,
BHHS Fox&Roach-Newtown Square
Bought with:
HASAN YASIN AMIN, RS355970
RE/MAX Preferred - Malvern
Source: Bright MLS,MLS#: PADE2094070
Facts & features
Interior
Bedrooms & bathrooms
- Bedrooms: 3
- Bathrooms: 2
- Full bathrooms: 1
- 1/2 bathrooms: 1
- Main level bathrooms: 1
Basement
- Area: 0
Heating
- Hot Water, Natural Gas
Cooling
- Ceiling Fan(s), Electric
Appliances
- Included: Gas Water Heater
Features
- Ceiling Fan(s), Bathroom - Walk-In Shower, Soaking Tub, Eat-in Kitchen, Recessed Lighting, Upgraded Countertops
- Flooring: Luxury Vinyl, Carpet
- Doors: Storm Door(s)
- Windows: Skylight(s), Window Treatments
- Basement: Walk-Out Access,Full
- Has fireplace: No
Interior area
- Total structure area: 1,132
- Total interior livable area: 1,132 sqft
- Finished area above ground: 1,132
- Finished area below ground: 0
Property
Parking
- Total spaces: 2
- Parking features: Basement, Attached, Alley Access, Off Street
- Attached garage spaces: 1
Accessibility
- Accessibility features: None
Features
- Levels: Two
- Stories: 2
- Pool features: None
Lot
- Size: 1,307 sqft
- Dimensions: 15.60 x 90.00
Details
- Additional structures: Above Grade, Below Grade
- Parcel number: 16040128600
- Zoning: RESIDENTIAL
- Special conditions: Standard
Construction
Type & style
- Home type: Townhouse
- Architectural style: Straight Thru
- Property subtype: Townhouse
Materials
- Brick, Stone
- Foundation: Other, Stone
- Roof: Flat
Condition
- New construction: No
- Year built: 1928
Utilities & green energy
- Sewer: Public Sewer
- Water: Public
Community & neighborhood
Location
- Region: Upper Darby
- Subdivision: Beverly
- Municipality: UPPER DARBY TWP
Other
Other facts
- Listing agreement: Exclusive Right To Sell
- Ownership: Fee Simple
Price history
| Date | Event | Price |
|---|---|---|
| 8/22/2025 | Sold | $200,100+0.1%$177/sqft |
Source: | ||
| 7/16/2025 | Pending sale | $200,000$177/sqft |
Source: | ||
| 7/10/2025 | Listed for sale | $200,000+387.8%$177/sqft |
Source: | ||
| 12/19/2000 | Sold | $41,000$36/sqft |
Source: Public Record Report a problem | ||
Public tax history
| Year | Property taxes | Tax assessment |
|---|---|---|
| 2025 | $3,291 +3.5% | $75,190 |
| 2024 | $3,180 +1% | $75,190 |
| 2023 | $3,150 +2.8% | $75,190 |
Find assessor info on the county website
Neighborhood: 19082
Nearby schools
GreatSchools rating
- 4/10Bywood El SchoolGrades: 1-5Distance: 0.1 mi
- 3/10Beverly Hills Middle SchoolGrades: 6-8Distance: 0.1 mi
- 3/10Upper Darby Senior High SchoolGrades: 9-12Distance: 0.8 mi
Schools provided by the listing agent
- District: Upper Darby
Source: Bright MLS. This data may not be complete. We recommend contacting the local school district to confirm school assignments for this home.
Get pre-qualified for a loan
At Zillow Home Loans, we can pre-qualify you in as little as 5 minutes with no impact to your credit score.An equal housing lender. NMLS #10287.

