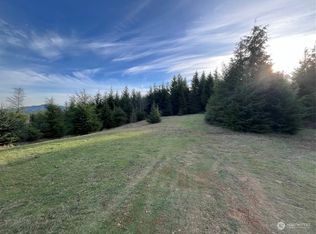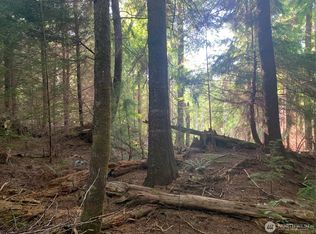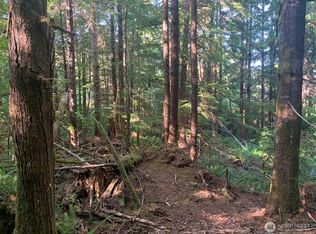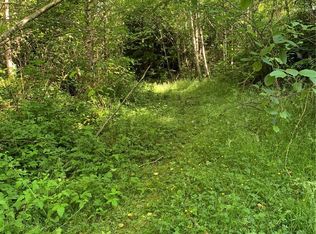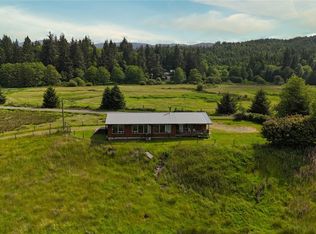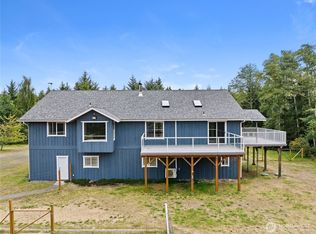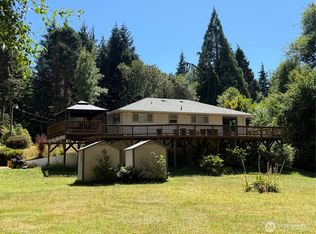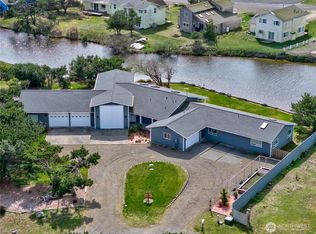Modern Living meets natural beauty nestled on 13+ forested acres, offering privacy, space and style. Soaring windows flood the space with natural light and frame sweeping views. The grand kitchen has both beauty and function, featuring quartz countertops, stainless steel appliances, abundant storage and counter space. It flows into the dining area and family room, where a wood stove adds warmth and charm. The primary suite is a true retreat with a large walk-in closet and a spa-like bathroom. Two additional bedrooms and 1.5 baths round out the thoughtfully designed floorplan. RV parking, space for a shop and a small pasture ready for your hobby farm dreams. Potential to subdivide (buyer to verify). This is Northwest living at its best!
Active
Listed by:
Shelby Peterson,
Windermere Northwest Living
$799,000
327 Parpala Road, Naselle, WA 98638
3beds
1,862sqft
Est.:
Single Family Residence
Built in 2023
13.1 Acres Lot
$-- Zestimate®
$429/sqft
$-- HOA
What's special
Rv parkingSmall pastureSoaring windowsPrimary suiteSpa-like bathroomLarge walk-in closetWood stove
- 192 days |
- 455 |
- 21 |
Zillow last checked: 8 hours ago
Listing updated: January 16, 2026 at 03:17pm
Listed by:
Shelby Peterson,
Windermere Northwest Living
Source: NWMLS,MLS#: 2398124
Tour with a local agent
Facts & features
Interior
Bedrooms & bathrooms
- Bedrooms: 3
- Bathrooms: 3
- Full bathrooms: 1
- 3/4 bathrooms: 1
- 1/2 bathrooms: 1
- Main level bathrooms: 1
Other
- Level: Main
Entry hall
- Level: Main
Great room
- Level: Main
Kitchen with eating space
- Level: Main
Living room
- Level: Main
Utility room
- Level: Main
Heating
- Forced Air, Electric, Pellet
Cooling
- Heat Pump
Appliances
- Included: Dishwasher(s), Microwave(s), Refrigerator(s), Stove(s)/Range(s)
Features
- Bath Off Primary
- Flooring: Vinyl, Vinyl Plank, Carpet
- Basement: None
- Has fireplace: No
- Fireplace features: See Remarks
Interior area
- Total structure area: 1,862
- Total interior livable area: 1,862 sqft
Property
Parking
- Total spaces: 2
- Parking features: Driveway, Attached Garage, RV Parking
- Has attached garage: Yes
- Covered spaces: 2
Features
- Levels: Two
- Stories: 2
- Entry location: Main
- Patio & porch: Bath Off Primary, Security System, Walk-In Closet(s)
- Has view: Yes
- View description: Territorial
Lot
- Size: 13.1 Acres
- Features: Paved, Fenced-Partially, Outbuildings, Patio, RV Parking
- Topography: Rolling
- Residential vegetation: Wooded
Details
- Parcel number: 11093133035
- Zoning description: Jurisdiction: County
- Special conditions: Standard
Construction
Type & style
- Home type: SingleFamily
- Property subtype: Single Family Residence
Materials
- Cement Planked, Cement Plank
- Foundation: Poured Concrete
- Roof: Composition
Condition
- Very Good
- Year built: 2023
- Major remodel year: 2023
Utilities & green energy
- Sewer: Septic Tank, Company: Septic
- Water: Public
Community & HOA
Community
- Security: Security System
- Subdivision: Naselle
Location
- Region: Naselle
Financial & listing details
- Price per square foot: $429/sqft
- Annual tax amount: $3,506
- Date on market: 7/9/2025
- Cumulative days on market: 194 days
- Listing terms: Cash Out,Conventional,FHA,State Bond,VA Loan
- Inclusions: Dishwasher(s), Microwave(s), Refrigerator(s), Stove(s)/Range(s)
Estimated market value
Not available
Estimated sales range
Not available
Not available
Price history
Price history
| Date | Event | Price |
|---|---|---|
| 9/13/2025 | Price change | $799,000-5.9%$429/sqft |
Source: | ||
| 8/23/2025 | Price change | $849,000-5.6%$456/sqft |
Source: | ||
| 7/10/2025 | Listed for sale | $899,000$483/sqft |
Source: | ||
Public tax history
Public tax history
Tax history is unavailable.BuyAbility℠ payment
Est. payment
$4,631/mo
Principal & interest
$3805
Property taxes
$546
Home insurance
$280
Climate risks
Neighborhood: 98638
Nearby schools
GreatSchools rating
- 3/10Naselle-Grays River Valley Elementary SchoolGrades: K-5Distance: 2.2 mi
- 5/10Naselle-Grays River Valley Junior Senior High SchoolsGrades: 6-12Distance: 2.2 mi
Schools provided by the listing agent
- Elementary: Naselle Elem
- Middle: Naselle Jnr Snr High
- High: Naselle Jnr Snr High
Source: NWMLS. This data may not be complete. We recommend contacting the local school district to confirm school assignments for this home.
- Loading
- Loading
