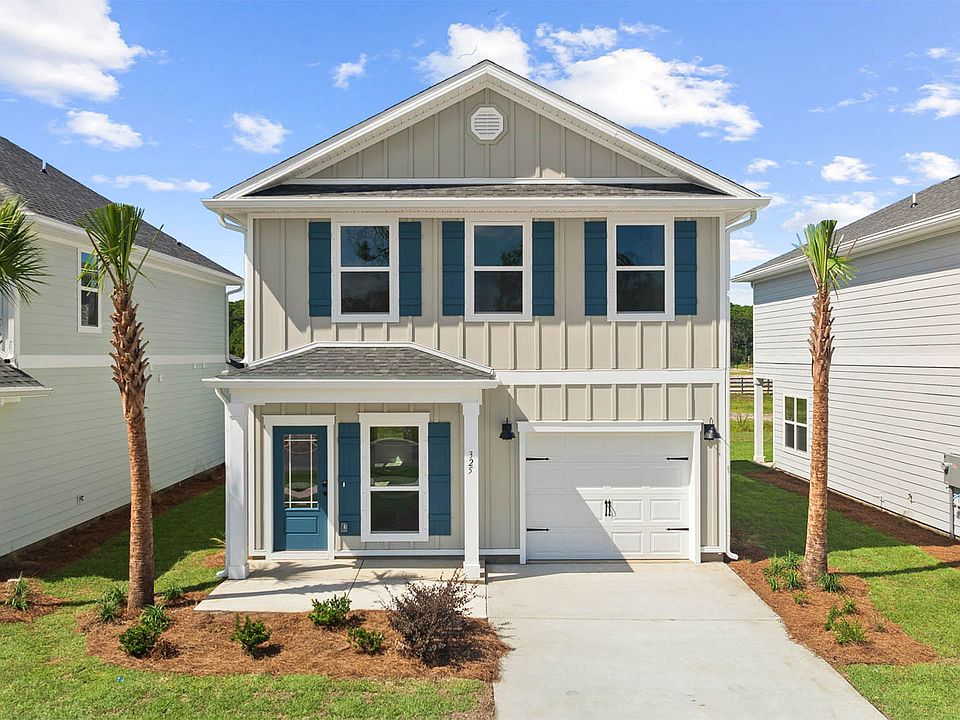Welcome to 327 Robinson Bluff Road, a new home located in Colonial East in Panama City Beach, Florida. This home is ready for move in and is centrally located in Panama City Beach.
Entering the home, you will find an entry hall leading to a grand living space on the main level. The open concept design of the main living area features a kitchen with peninsula bar that has pace for seating. Traditional 9' ceilings grace the living area which opens to the covered back porch. The main level serves as the heart of the home with plenty of space. The interior of this home will include elegant features with a modern flair including a tile backsplash in the kitchen and quartz countertops, EVP flooring throughout creating a seamless transition between rooms. The kitchen is equipped with stainless appliances including a smooth top stove, microwave and dishwasher.
Upstairs you will find all bedrooms and a landing with laundry area and shared bathroom. The Primary bedroom is located overlooking the front lawn and has a private ensuite bathroom. Two large closets are located in the primary bedroom and offer plenty of space for your wardrobe needs. The primary bathroom has the feel of a private oasis with a large soak tub and a separate tile shower with glass enclosure. The dual sink vanity offers lower cabinetry for storage. Enjoy a quiet evening on your covered balcony located off the primary bedroom.
New construction
$429,900
327 Robinson Bluff Rd, Panama City Beach, FL 32407
3beds
1,846sqft
Single Family Residence
Built in 2025
4,400 Square Feet Lot
$428,600 Zestimate®
$233/sqft
$-- HOA
What's special
Covered balconyQuartz countertopsGrand living spaceEntry hallCovered back porchLarge soak tubOpen concept design
Call: (850) 608-8346
- 158 days |
- 115 |
- 9 |
Zillow last checked: 7 hours ago
Listing updated: 8 hours ago
Listed by:
Pamela K Hawkins 850-660-1701,
DR Horton Realty of Emerald Coast, LLC,
Paul Hanlon 850-517-7705,
DR Horton Realty of Emerald Coast, LLC
Source: CPAR,MLS#: 773952 Originating MLS: Central Panhandle Association of REALTORS
Originating MLS: Central Panhandle Association of REALTORS
Travel times
Schedule tour
Select your preferred tour type — either in-person or real-time video tour — then discuss available options with the builder representative you're connected with.
Facts & features
Interior
Bedrooms & bathrooms
- Bedrooms: 3
- Bathrooms: 3
- Full bathrooms: 2
- 1/2 bathrooms: 1
Rooms
- Room types: Bedroom, Dining Room, Kitchen, Living Room
Bedroom
- Level: Second
- Dimensions: 15.7 x 14.2
Bedroom
- Level: Second
- Dimensions: 12.6 x 12.4
Bedroom
- Level: Second
- Dimensions: 12.6 x 116
Dining room
- Level: First
- Dimensions: 15.5 x 15.2
Kitchen
- Level: First
- Dimensions: 11.1 x 12.2
Living room
- Level: First
- Dimensions: 9.8 x 9
Heating
- Central, Electric
Cooling
- Central Air, Ceiling Fan(s)
Appliances
- Included: Dishwasher, Disposal, Microwave
Features
- Breakfast Bar, Pantry, Smart Thermostat
- Flooring: Luxury Vinyl Plank
Interior area
- Total structure area: 1,846
- Total interior livable area: 1,846 sqft
Property
Parking
- Total spaces: 1
- Parking features: Attached, Driveway, Garage, Garage Door Opener
- Attached garage spaces: 1
- Has uncovered spaces: Yes
Features
- Patio & porch: Balcony, Covered, Patio
- Exterior features: Balcony
Lot
- Size: 4,400 Square Feet
- Dimensions: 40 x 110
- Features: Paved
Details
- Parcel number: 34024395060
- Zoning description: Resid Single Family
Construction
Type & style
- Home type: SingleFamily
- Architectural style: Craftsman
- Property subtype: Single Family Residence
Materials
- HardiPlank Type
Condition
- New construction: Yes
- Year built: 2025
Details
- Builder name: D.R. Horton
Utilities & green energy
- Sewer: Public Sewer
- Utilities for property: Electricity Available
Community & HOA
Community
- Features: Short Term Rental Allowed
- Security: Smoke Detector(s)
- Subdivision: Colonial East
HOA
- Has HOA: Yes
- Services included: Association Management, Legal/Accounting
Location
- Region: Panama City Beach
Financial & listing details
- Price per square foot: $233/sqft
- Date on market: 5/24/2025
- Cumulative days on market: 159 days
- Listing terms: Cash,FHA,VA Loan
- Electric utility on property: Yes
- Road surface type: Paved
About the community
Welcome to Colonial East, a new home in community in Panama City Beach, Florida. Colonial East will feature multiple single family floor plans and townhomes, each designed with elegant interior features.
The detached single-family homes of Colonial East have three floor plans available each featuring two stories with a single car garage. Each home has an open concept main level with a spacious living room, dining room and kitchen that allows for comfortable living among family and guests. Inside you will find elegant interior features including EVP flooring throughout creating a seamless transition between spaces. The kitchen and bathrooms are elegantly appointed with quartz countertops and beautiful white cabinetry. Each kitchen comes complete with stainless steel appliances, including a smooth top stove, a microwave and dishwasher and is finished with a tile backsplash adding to the modern finishes including matte black hardware.
The townhomes consist of six-unit buildings with two end units and four interior units. Each townhome has three bedrooms, two and a half bathrooms and a single car garage. The main level serves as the heart of the home with EVP flooring and well-appointed kitchens with quartz countertops, a center island and beautiful white cabinetry as well as stainless steel appliances. The bedrooms are on the second level where you will find carpet throughout and a laundry area.
Colonial is centrally located just North of Highway 98 and is just minutes from beach access. Shopping and dining venues are just a short drive away. Call us today to find out more about Colonial East and to start your home search.
Source: DR Horton

