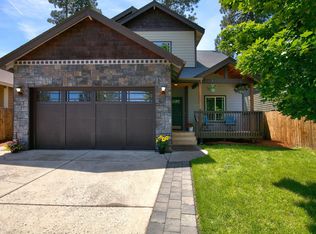Closed
$520,000
327 SW Garfield Ave, Bend, OR 97702
3beds
3baths
1,646sqft
Single Family Residence
Built in 2005
4,791.6 Square Feet Lot
$517,400 Zestimate®
$316/sqft
$2,630 Estimated rent
Home value
$517,400
$481,000 - $559,000
$2,630/mo
Zestimate® history
Loading...
Owner options
Explore your selling options
What's special
Welcome to 327 SW Garfield Ave, a freshly updated two-story retreat in a central Bend location—perfect for anyone who values space, simplicity, and flexibility.
Inside you'll find bright, modern living with laminate and carpet flooring, quartz countertops, fresh paint, and updated fixtures. Two spacious living areas offer options for entertaining, relaxing, a home office, or a playroom.
The fully fenced backyard backs to a canal and includes a playhouse—great for pets and kids. There's also ample parking for RVs, boats, trailers, or four-wheelers, plus an extended driveway. With no HOA, you're free to make it your own.
Located minutes from Fred Meyer, top-rated schools, parks, the Deschutes River Trail, and the Old Mill District, this home offers convenient access to shopping, recreation, and daily needs.
Whether you're a parent, an adventurer, or just ready for your next chapter, this home checks all the boxes.
Zillow last checked: 8 hours ago
Listing updated: September 03, 2025 at 11:16pm
Listed by:
Keller Williams Realty Central Oregon 541-585-3760
Bought with:
Knipe Realty ERA Powered
Source: Oregon Datashare,MLS#: 220196050
Facts & features
Interior
Bedrooms & bathrooms
- Bedrooms: 3
- Bathrooms: 3
Heating
- Forced Air
Cooling
- Heat Pump
Appliances
- Included: Dishwasher, Microwave, Range, Refrigerator, Water Heater
Features
- Breakfast Bar, Ceiling Fan(s), Fiberglass Stall Shower, Linen Closet, Shower/Tub Combo, Solid Surface Counters, Vaulted Ceiling(s), Walk-In Closet(s)
- Flooring: Carpet, Laminate, Stone
- Windows: Vinyl Frames
- Has fireplace: Yes
- Fireplace features: Gas
- Common walls with other units/homes: No Common Walls
Interior area
- Total structure area: 1,646
- Total interior livable area: 1,646 sqft
Property
Parking
- Total spaces: 2
- Parking features: Asphalt, Attached, Driveway, Garage Door Opener, RV Access/Parking
- Attached garage spaces: 2
- Has uncovered spaces: Yes
Features
- Levels: Two
- Stories: 2
- Patio & porch: Deck, Patio
- Fencing: Fenced
- Has view: Yes
- View description: Neighborhood
Lot
- Size: 4,791 sqft
- Features: Corner Lot, Landscaped, Level, Sprinklers In Front
Details
- Parcel number: 235071
- Zoning description: RS
- Special conditions: Standard
Construction
Type & style
- Home type: SingleFamily
- Architectural style: Northwest
- Property subtype: Single Family Residence
Materials
- Frame
- Foundation: Stemwall
- Roof: Composition
Condition
- New construction: No
- Year built: 2005
Utilities & green energy
- Sewer: Public Sewer
- Water: Public
Community & neighborhood
Security
- Security features: Carbon Monoxide Detector(s), Smoke Detector(s)
Location
- Region: Bend
- Subdivision: Summerhill
Other
Other facts
- Listing terms: Cash,Conventional,FHA,VA Loan
- Road surface type: Paved
Price history
| Date | Event | Price |
|---|---|---|
| 9/2/2025 | Sold | $520,000-5.3%$316/sqft |
Source: | ||
| 8/2/2025 | Pending sale | $549,000$334/sqft |
Source: | ||
| 6/28/2025 | Price change | $549,000-1.8%$334/sqft |
Source: | ||
| 6/17/2025 | Price change | $559,000-2.8%$340/sqft |
Source: | ||
| 5/31/2025 | Price change | $575,000-2.4%$349/sqft |
Source: | ||
Public tax history
| Year | Property taxes | Tax assessment |
|---|---|---|
| 2024 | $3,530 +7.9% | $210,850 +6.1% |
| 2023 | $3,273 +4% | $198,750 |
| 2022 | $3,148 +2.9% | $198,750 +6.1% |
Find assessor info on the county website
Neighborhood: Southern Crossing
Nearby schools
GreatSchools rating
- 7/10Pine Ridge Elementary SchoolGrades: K-5Distance: 1.2 mi
- 10/10Cascade Middle SchoolGrades: 6-8Distance: 1.4 mi
- 5/10Bend Senior High SchoolGrades: 9-12Distance: 1.5 mi
Schools provided by the listing agent
- Elementary: Pine Ridge Elem
- Middle: Cascade Middle
- High: Bend Sr High
Source: Oregon Datashare. This data may not be complete. We recommend contacting the local school district to confirm school assignments for this home.

Get pre-qualified for a loan
At Zillow Home Loans, we can pre-qualify you in as little as 5 minutes with no impact to your credit score.An equal housing lender. NMLS #10287.
Sell for more on Zillow
Get a free Zillow Showcase℠ listing and you could sell for .
$517,400
2% more+ $10,348
With Zillow Showcase(estimated)
$527,748