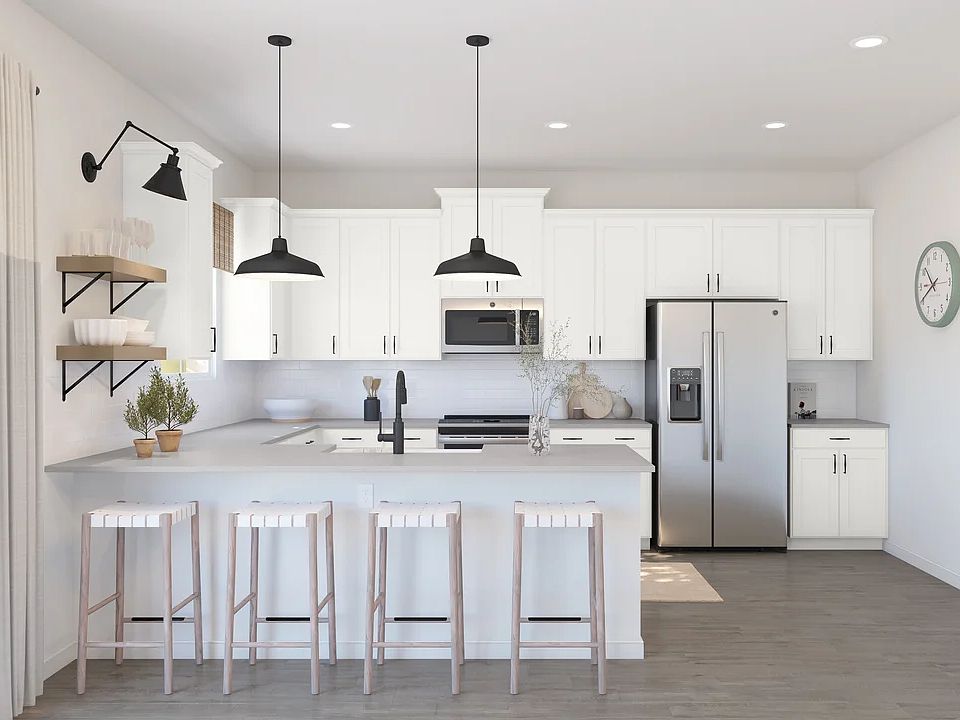Introducing the Clyde II at Aspire at Morningside - Modern Comfort Meets South Florida Style!Experience the perfect blend of comfort, functionality, and modern design in the Clyde II, now available for the first time in South Florida!Step inside to find a bright, open-concept layout featuring a chef-inspired kitchen with elegant white cabinetry, Valle Nevado granite countertops, and GE stainless steel appliances. The spacious great room and dining area offer effortless flow--ideal for entertaining or relaxing with family. Unwind in the private primary suite, complete with a luxurious bath showcasing dual vanities, a glass shower enclosure, and a walk-in closet conveniently connected through the bath.Enjoy outdoor living on the covered patio, perfect for dining al fresco or evening relaxation.
Additional features include:
- Irrigation system and St. Augustine grass landscaping
- Washer and dryer included
- Whole-home gutters
- 2-car garage with automatic opener
Residents at Aspire at Morningside enjoy access to resort-style amenities, including a state-of-the-art fitness center, sparkling outdoor pool, basketball court, and children's tot lot.
Perfectly located between Downtown Fort Pierce and Tradition in Port St. Lucie, you're just minutes from premier shopping, dining, entertainment, and world-class golf courses like Fairwinds and Indian Hills.
Whether you're taking a peaceful sunset stroll or connecting with neighbors at the clubhouse, Aspire at Morningside is the perfect place to call home.
Available March 2026!
New construction
$329,995
327 Seascape Drive #20, Fort Pierce, FL 34945
3beds
1,452sqft
Single Family Residence
Built in 2025
5,647 Square Feet Lot
$-- Zestimate®
$227/sqft
$145/mo HOA
What's special
Valle nevado granite countertopsLuxurious bathBright open-concept layoutChef-inspired kitchenSpacious great roomDining areaCovered patio
Call: (772) 946-1340
- 2 days |
- 40 |
- 2 |
Zillow last checked: 7 hours ago
Listing updated: October 13, 2025 at 02:02pm
Listed by:
Gretta Akellino 805-794-1708,
K Hovnanian Florida Realty
Source: BeachesMLS,MLS#: RX-11131778 Originating MLS: Beaches MLS
Originating MLS: Beaches MLS
Travel times
Schedule tour
Select your preferred tour type — either in-person or real-time video tour — then discuss available options with the builder representative you're connected with.
Facts & features
Interior
Bedrooms & bathrooms
- Bedrooms: 3
- Bathrooms: 2
- Full bathrooms: 2
Rooms
- Room types: Great Room
Primary bedroom
- Level: M
- Area: 145.32 Square Feet
- Dimensions: 12.11 x 12
Bedroom 2
- Level: M
- Area: 91.1 Square Feet
- Dimensions: 9.11 x 10
Bedroom 3
- Level: M
- Area: 100 Square Feet
- Dimensions: 10 x 10
Dining room
- Level: M
- Area: 112.96 Square Feet
- Dimensions: 9.11 x 12.4
Kitchen
- Level: M
- Area: 148 Square Feet
- Dimensions: 10 x 14.8
Living room
- Level: M
- Area: 208.83 Square Feet
- Dimensions: 14.8 x 14.11
Other
- Description: 2-Car Garage
- Level: M
- Area: 384.8 Square Feet
- Dimensions: 18.5 x 20.8
Heating
- Central
Cooling
- Central Air
Appliances
- Included: Dishwasher, Disposal, Dryer, Microwave, Electric Range, Refrigerator, Washer
- Laundry: Inside
Features
- Entrance Foyer, Pantry, Walk-In Closet(s)
- Flooring: Carpet, Ceramic Tile
- Windows: Shutters, Panel Shutters (Complete), Storm Shutters
Interior area
- Total structure area: 1,837
- Total interior livable area: 1,452 sqft
Video & virtual tour
Property
Parking
- Total spaces: 2
- Parking features: Garage - Attached, Commercial Vehicles Prohibited
- Attached garage spaces: 2
Features
- Stories: 1
- Patio & porch: Covered Patio
- Exterior features: Auto Sprinkler
- Pool features: Community
- Has view: Yes
- View description: Other
- Waterfront features: None
Lot
- Size: 5,647 Square Feet
- Features: < 1/4 Acre, West of US-1
Details
- Parcel number: 231050300300001
- Zoning: Planne
Construction
Type & style
- Home type: SingleFamily
- Architectural style: Traditional
- Property subtype: Single Family Residence
Materials
- CBS
- Roof: Comp Shingle
Condition
- New Construction
- New construction: Yes
- Year built: 2025
Details
- Builder model: Clyde Ii
- Builder name: K Hovnanian Homes
Utilities & green energy
- Sewer: Public Sewer
- Water: Public
Community & HOA
Community
- Features: Basketball, Bike - Jog, Clubhouse, Community Room, Fitness Center, Lobby, Playground, Sidewalks, Street Lights, Gated
- Security: Gated with Guard, Smoke Detector(s)
- Subdivision: Aspire at Morningside
HOA
- Has HOA: Yes
- Services included: Common Areas, Recrtnal Facility
- HOA fee: $145 monthly
- Application fee: $100
Location
- Region: Fort Pierce
Financial & listing details
- Price per square foot: $227/sqft
- Date on market: 10/13/2025
- Listing terms: Cash,Conventional,FHA,USDA Loan,VA Loan
About the community
BasketballClubhouse
Discover Aspire at Morningside, where your dream of a stunning new single-family home in Fort Pierce, FL becomes reality. This masterplanned community offers three thoughtfully designed floorplans, with spacious layouts featuring 3 to 4 bedrooms, 2 to 2.5 baths, and over 1,900 square feet. Beyond your front door, experience a vacation destination with a variety of on-site amenities.
Your new home journey begins with K. Hovnanian's exclusive Looks interiors, ensuring a style from the moment you walk inside. No matter your aesthetic, we have a "Look" that speaks to you. Explore three unique, professionally curated interior design themes—Elements, Farmhouse, and Loft—and select the one that perfectly reflects your taste and vision. Offered By: K. Hovnanian Aspire at Morningside, LLC
Source: K. Hovnanian Companies, LLC

